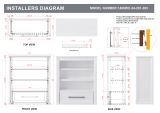
Overlay Panels 18
Overlay Panels. If you and your client have ordered
an overlay model, you will be adding panels and handles
to give the unit a more custom look. The overlay panel
design option is available for all built-in overlay models.
For exact door panel dimensions, refer to overlay panel
specifications on the following pages.
IMPORTANT NOTE: Overlay models can be used in an
overlay or a flush inset application. Be aware that the
application specified will affect panel sizes, rough open-
ing dimensions and installation.
The overlay design allows decorative panels to cover the
door trim for a more seamless appearance that blends
with the design of the room. The most common way to
achieve this look is to work with three panels—the deco-
rative overlay panel which is typically
3
/4" (19), a .10" (3)
spacer panel and a
1
/4" (6) backer panel. Depending on
your cabinet manufacturer, this could also be one panel
routed for different dimensions.
Regardless of the physical construction of the panels
(three-panel assembly or routed panel), you will need to
follow the overlay panel specifications on the following
pages for exact sizing and panel placement to ensure a
proper fit.
Custom cabinet overlay panels can be combined with
unique hardware for design flexibility. Shown with curved
handle option to compliment Wolf E Series ovens.
Overlay Panel Requirements
MAX WEIGHT PER PANEL
BI-36R, BI-36RG and BI-36F 75 lbs (34 kg)
All Other Overlay Models 50 lbs (23 kg)
Grille Panel 13 lbs (6 kg)
MIN PANEL THICKNESS
All Overlay Panels
5
/8" (16)
Overlay




















