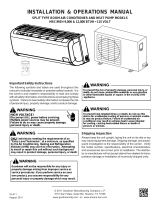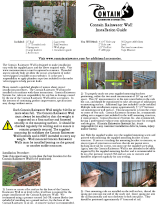
6
Preparation
English
Installation
Outdoor unit location requirements
Examine the area where the outdoor unit could be located.
Consider the following:
• What location will meet minimum clearances and
provide optimal product performance?
• Is there an existing level and hard foundation, such as
a concrete pad, that will support the unit weight and
produce minimal vibration? Installation on uneven
ground may result in abnormal vibrations, noise, or
problems with the unit.
• Does the unit need to be mounted on the wall?
• Where are the dedicated circuit breaker and disconnect
switch located? How will you connect them to the unit?
• How will you route the piping bundle from the indoor
unit? Is the location as close as possible to where the
indoor unit will be installed, to minimize the length of
piping and cables?
• Will the unit be sheltered from the wind? In a
high-wind area, you may need to build a protective
fence around the unit.
• Where will the condensate drain?
WARNING
• The drain location must allow condensate to drain
properly and prevent ice from forming on the unit in
winter. If a block of ice falls from the unit, it may result
in death, serious injury, or property damage. Improper
or inadequate draining may result in water overflowing
and property damage.
CAUTION
• Do not connect the drain hose to existing waste pipes
as odors may arise.
Installation on an exterior wall
If the outdoor unit must be installed on an exterior wall, you
will need an L-bracket to support the unit. This bracket is not
included with the unit.
WARNING
• The wall must be capable of supporting the weight
of both the L-bracket and the outdoor unit. If the unit
falls, it may result in crushing, electric shock, fire, or
explosion that could cause death, severe personal
injury, or property damage.
Installation Guide at the seashore
Make sure to follow below guides when installing at the
seashore.
1 Do not install the product in a place where it is directly
exposed to sea water and sea breeze.
‐ Make sure to install the product behind a structure
(such as building) that can block see breeze.
‐ Even when it is inevitable to install the product in
seashore, make sure that product is not directly
exposed to sea breeze by installing a protection wall.
2 Consider that the salinity particles clinging to the external
panels should be sufficiently washed out.
3 Because the residual water at the bottom of the outdoor
unit significantly promotes corrosion, make sure that the
slope does not disturb drainage.
‐ Keep the floor level so that rain does not accumulate.
‐ Be careful not to block the drain hole due to foreign
substance.
4 When product is installed in seashore, periodically clean it
with water to remove attached salinity.
5 Make sure to install the product in a place that provides
smooth water drainage. Especially, ensure that the base
part has good drainage.
6 If the product is damaged during the installation or
maintenance, make sure to repair it.
7 Check the condition of the product periodically.
‐ Check the installation site every 3 months and
perform anti-corrosion treatment such as R-Pro
supplied by SAMSUNG (Code : MOK-220SA) or
commercial water repellent grease and wax, etc.,
based on the product condition.
‐ When the product is to be shut down for a long
period of time, such as off-peak hours, take
appropriate measures like covering the product.
8 If the product installed within 500m of seashore, special
anti-corrosion treatment is required.
※ Please contact your local SAMSUNG representative for
further details.





















