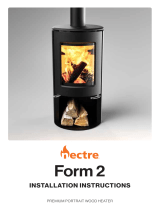
7
INSTALLATION INSTRUCTIONS
Fitting the unit
•For a new fireplace, utilizing the Zero Clearance Box, the dimensions are 650mm wide,
295mm deep and 570mm high, plus the gather, which is the same width and depth but adds
205mm to the height of the unit.
• Place the Convector Box in the desired position.
• Check where timbers are located in the roof to ensure a clear path for the flue and maintain
25mm gap clearance.
• Fit a 150mm flue (active) together with an AGA approved gas cowl to the top of the flue. For
Zero Clearance add 200mm casing. Bend out four equidistant 25mm tags at the top of the
150mm flue to centre it in the 200mm flue. Flash the outer flue to the roof. The inner flue will be
free to move within outer flue to allow for thermal expansion and contraction.
• The room must have total fixed ventilation equal to the chimney / flue area.
• The gather should be sealed to the fan box using a high temp silicon or a high temp fire / flue
sealant.
Gas and electrical
• Gas connection is to a ½” BSP fitting connected to the gas regulator. This is located at the RHS
of the unit. 145mm up from the base and 80mm from the front.
• Note: Do not bring the gas supply down the active chimney.
• The 240v electrical connection for the fan is a cord with a standard 10A three pin plug, also on
the RHS near the gas connection, 50mm up from the base and 140mm from the front. The gas
control unit (remote control model only) is supplied by a battery pack containing 8 AA size
batteries, or a 240v ac to 12V dc Plug Pack.
Commissioning
• Once the burner is fitted and connected to the gas, test the unit’s operation.
• After 10 minutes operation from cold, test for fireplace spillage, i.e. all products of combustion
are entering the flue, by traversing the perimeter of the opening or canopy, using a smoke
generator (E.g. a smoking twist of paper or smoke match).
FITTING TO AN EXISTING OPEN FIREPLACE
THIS APPLIANCE REQUIRES FRESH AIR TO OPERATE SAFELY. THE ROOM WHERE THIS APPLIANCE IS
INSTALLED MUST HAVE PERMANENT VENTILATION FROM OUTDOORS. THIS VENTILATION MUST
NOT BE MODIFIED.
Note to Installer
There are 2 options for installing a Wonderre FFB:
Type 1 – In an existing replace with a proved draught/working chimney
In this scenario, the existing replace must be at least 505mm wide, 275mm deep and 575mm high to suit
the Wonderre FFB (with the zero clearance spacers removed).
The chimney should also be swept and inspected to see if it is in sound condition.
The chimney must be a minimum area of 22,000mm2 (i.e. a minimum of 150x150mm if square or 150mm
diameter if round), and must extend to a height of at least 2.4m.
A 150mm AGA approved Gas Cowl must be tted.
To ensure the Wonderre FFB draws satisfactorily in a Type 1 installation, it is required to use a minimum
of 2.4m of exible duct OR rigid ue as a chimney liner. In the majority of installation situations, it will be
more practical to use exible duct over rigid ue.
Type 2 – In a frameout situation with a rigid fabricated ue
For a new replace, utilising the Wonderre FFB (with the zero clearance spacers attached), the dimen-
sions are 650mm wide, 295mm deep and 570mm high, plus the gather, which is the same width and
depth but adds 205mm to the height of the unit.
Place the Wonderre FFB in the desired position.
Check where timbers are located in the roof to ensure a clear path for the ue and maintain 25mm gap
clearance.
Fit a 150mm ue (active) together with an AGA approved gas cowl to the top of the ue. For Zero Clear-
ance add 200mm casing. Bend out four equidistant 25mm tags at the top of the 150mm ue to centre it
in the 200mm ue. Flash the outer ue to the roof. The inner ue will be free to move within outer ue to
allow for thermal expansion and contraction.
The ue must extend to a minimum height of 2.4m.
The room must have total xed ventilation equal to the chimney / ue area.
The gather should be sealed to the fan box using a high temp silicon or a high temp re / ue sealant.














