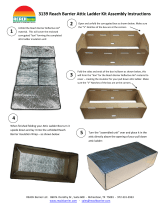
Application 3:
Enerflex is stapled
to the inside faces
between the rafters
or top chords of the
roof trusses.
Application 4:
Enerflex is stapled to
the underside of the
rafters or top chords
of the roof trusses.
NOTE*: DO NOT
lay Enerflex on the
attic floor on top
of existing attic
insulation (fig. 5).
This application is
susceptible to dust
accumulation, which
will cause loss of
performance over
time.
Consult local codes and regulations prior to installation.
Applications 3 and 4 may be used with new construction, or to
retrofit an existing house. With applications 2, 3 and 4, the space
between the roof sheathing and Enerflex roll provides a channel
through which warm air can move freely to the roof vent(s), as
shown in fig. 6.
For best results, Enerflex should also be installed over the gable
ends. For attics that are open to a space over garages or carports,
Enerflex should extend eight feet or more into the garage or carport
space to achieve the same effect as installing a radiant barrier on the
gable ends.
Things to consider
• For best results, cover all gable end walls and other vertical
surfaces in the attic, in addition to the underside of the rafters.
• Provide a minimum free ventilation area of not less than one
square foot of vent area for each 150 square feet of attic
floor area.
• Provide no less than 30% upper vents. Ridge vents or gable end
vents are recommended to achieve the best performance.
Never cover any vents with Enerflex.
Roll Installation Instructions
fig. 3
Roof Sheathing
Air Space
Insulation
Joist
Rafter
Enerflex
fig. 4
Roof Sheathing
Air Space
Insulation
Joist
Rafter
Enerflex
fig. 5
Roof Sheathing
Insulation
Joist
Rafter
Enerflex
fig. 1
Roof Sheathing
Insulation
Joist
Enerflex
Rafter
fig. 2
Roof Sheathing
Air Space
Insulation
Joist
Enerflex
Rafter
continued on reverse
Tools recommended
• Utility knife
• Broom – Use to move insulation around the eaves
or to fluff up packed down insulation
• Tape measure
• Staple gun with 1/2" staples
• Metalized tape
Additional materials recommended
• 4'x4' piece of plywood to lay across the rafters as
a working platform
• Ladder
• Dust mask and safety goggles
To get the best performance it is essential that this radiant
barrier be installed properly. If you do it yourself, follow
the instructions carefully. Avoid contact of Enerflex™ with
electrical wiring. Plan ahead for adequate ventilation and lighting.
Attic temperatures will likely be higher than the living areas of your
home and can be upwards of 160°F. Take precautions to avoid risks
associated with prolonged exposure to heat. Always wear a dust
mask to avoid inhaling disturbed dust and insulation particles that
can accumulate in attics. Work with a partner whenever possible.
Step with care and be aware of your surroundings.
Inspect the space between rafters prior to installation as truss cross
members, electrical wiring, HVAC equipment and other conditions
can influence the installation method.
Most residential roofs provide some type of attic or airspace that can
accommodate an effective radiant barrier system. In new residential
construction, it is fairly easy to install Enerflex. The following images show
four possible applications for installing a roll of Enerflex. Always ensure
adequate ventilation is
maintained.
Application 1:
Enerflex is attached
directly to the
underside of the
roof sheathing (fig. 1).
Application 2:
Enerflex is draped
over the rafters or
trusses prior to install-
ing the roof sheathing,
allowing the radiant
barrier to sag 1-1/2
to 3 inches between
each rafter, provid-
ing an air space for
ventilation (fig. 2).
For more information, visit http://www.EnerflexFoil.com

These diagrams and instructions are for illustration purposes only and are not meant to replace a licensed professional. Any construction or use of the product must be in
accordance with all local zoning and/or building codes. The consumer assumes all risks and liability associated with the construction or use of this product. The consumer or
contractor should take all necessary steps to ensure the safety of everyone involved in the project, including, but not limited to, wearing the appropriate safety equipment.
EXCEPT AS CONTAINED IN THE WRITTEN LIMITED WARRANTY, UNIVERSAL FOREST PRODUCTS, INC., DOES NOT PROVIDE ANY OTHER
WARRANTY, EITHER EXPRESS OR IMPLIED, AND SHALL NOT BE LIABLE FOR ANY DAMAGES, INCLUDING CONSEQUENTIAL DAMAGES.
©2009 Universal Forest Products. All rights reserved. Enerflex is a trademark of Universal Forest Products, Inc., in the U.S.
Universal Forest products Western Division, Inc. Grand Rapids, MI 49525 5582_1/10
• Leave a minimum gap of 3.5" between the top of the roof
decking and the radiant barrier backboard (fig. 6).
• Leave a minimum of six (6) inches at the roof peak to allow hot
air to escape from the baffle space between the roof decking
and Enerflex.
Installing a roll of Enerflex
Two simple steps:
Step 1
• Start at the eave and work upward. Roll out Enerflex and fasten it
to the bottom of the rafter (or between the rafters if your attic has
trusses), using 1/2" staples spaced every four to six inches (fig. 7).
Step 2
• Tape all exposed adjoining seams with metalized tape (fig. 8).
• As needed, cut radiant barrier to fit around HVAC and other utility
obstructions. Seal the cuts with metalized tape.
fig. 7
fig. 8
Soffit
Vent
Soffit
Vent
Cross section of attic showing
ventilation paths
Ridge Vent
3.5”
3.5”
6”
Enerflex
fig. 6
EnerflexFoil.c om
/






