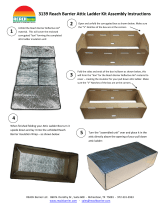Page is loading ...

Attic Installation Tips:
Getting started:
Installing Reach Barrier in the attic is a great DIY project and with
the proper tools, a little practice and some professional tips most
people can do it and reap great financial benefits.
There are two typical ways to install Reach Barrier in the attic. One way is to cut the material in
sections and simply lay it out on top of the existing insulation (better for cold climate regions). The
more preferred method and the one covered in these instructions involve stapling the barrier to the
bottom of the roof joists creating a Reach Barrier “tent” inside your attic. This method is preferred for
several reasons:
1. The entire attic is made cooler/warmer (not just the living space below).
2. The attic space remains more “useable” after installation.
3. The Barrier is less effected by dust accumulation
4. Air Conditioning equipment and ductwork within the attic benefit from the more consistent
temperatures.
Must Have Tools:
• Staple Gun
• Utility knife & Scissors
• Light(s)
Good to Have Tools:
• Shop Light
• Head Lamp
• Measuring tape
• Dust Mask
• Safety Glasses
• Ladders
• Reach Pole
• Small sheets of plywood to walk on
General Tips:
Safety first: Use common sense when working on ladders or in attic spaces. Remember,
drywall is not strong enough to hold your weight. It is very easy to find yourself dangling in the
living room or worse!
Some find it easier unrolling sections of the Reach Barrier on the ground and cutting it into
specific lengths before taking it up into the attic. For some, smaller, lighter pieces may be
easier to manage in a tight attic space.
Working with a buddy makes the job go twice as fast and half as difficult. While one stretches
material the other can staple.
Be careful when working around electrical lines and power cords as aluminum conducts
electricity. Keep your eyes open for exposed wiring or uncapped electrical boxes.

Installing Reach Barrier in the Attic
Stapled to bottom of roof joists:
This method is generally considered the best method in the warmer areas of the country for the
reasons stated previously.
This method can be used whether your attic contains conventional framing or prefabricated truss
framing. Although, prefabricated trusses do require more cutting and taping.
1. Reach Barrier’s perforated radiant barrier is the best used for all
types of attic installations.
2. Begin the installation using strips of Reach Barrier across the attic
(perpendicular to the direction of the roof joists), overlapping each
run by an inch or 2. Unroll the Reach Barrier, hold in place and
staple as necessary to the bottom of roof joists. There is no “right”
amount of staples to use.
3. The height of the inside of your attic, type of roof and ventilation all
play a part in determining the best way to install your radiant barrier
to receive the maximum benefit. It is important to not block the
existing ventilation flow within your attic. Typically air flow enters
the attic space through soffit vents on the outside portion of your
roof and then the air follows the channel created by your roof joists
until the air exits through whatever exhaust system the roof has:
Ridge venting, turbines,


4. Cut around vertical bracing as necessary. Foil Tape can be used to patch up any slits you
make in the foil to fit around these objects.
5. Cut a minimum of 1 inch clearance around any exhaust or flue pipes.
6. Cut small openings in the foil below existing roof vents to allow attic air to vent.
7. It is recommended to cover gable end walls as well.
8. There is no need to tape all the seams in this type of installation.
9. If you cannot safely reach to the very top of your attic peak you may use the “drop ceiling”
technique to complete your installation.
10. For a drop ceiling install: continue stapling material as started above until the material is a
foot or so above your head (and is high enough to enclose all your air conditioning air
ducts). Then “drag” the material across from one side of the attic to the other and staple it
off on the opposite side. If the gap is to wide causing a sag in the material use something
to support it in the middle such as duct hanging strapping.

11. If you use a drop ceiling technique be sure to come back when finished to cut a few small
vent holes to allow heat to escape.
12. Take your time and move carefully in your attic so as not injure yourself or your home by
stepping through the floor of your attic. Remember, there is usually just a sheet of
drywall/wallboard used as the flooring in your attic!
REACH Barrier, LLC
860 Dorothy Dr, Suite 608
Richardson, Texas 75081
Phone: 972-331-3933
Fax: 972-644-4201
Web: www.reachbarrier.com
Email: [email protected]
/







