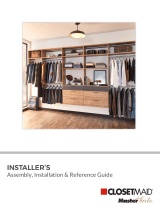Page is loading ...

37
900 5 Drawer chest Sink base unit
Section 1 - Kitchen installation - Base cabinets
IMPORTANT NOTES:
A space saver plumbing kit and flexible connectors for taps must be used.
Any access holes for pipework should be slotted to ensure panels can be removed
with minimun disturbance to plumbing.
Fittings supplied but not detailed in these instructions are for installation purposes.
Assembly shown is for a 1000 sink base.
This leaflet is a guide for installation and plumbing/panel cutting,
details may vary depending on the sink and positioning of pipework.
1. Remove the transit rail from the top of the cabinet (800 and 1000 sink base only)
2. Remove the loose panels from the cabinet (shelf, lower back panel and rail)
3. Fit the legs to the cabinet following the kitchen installation manual (800 and 1000 sink base have 5 legs)
PRE-BUILD
Position the cabinet, level and secure to the
wall in the positions shown.
Connect to any adjacent cabinets.
IMPORTANT:
Ensure the middle leg is correctly
adjusted to support the base panel.
Fit the cam studs to the cabinet
side panels.
Fit the worktop and install sink and plumbing kit following the instructions supplied (see important notes above).
Secure the worktop using the metal brackets and screws.
NOTE: Plumbing kit shown
is for pictorial purposes only
(see important notes section).
If pipework runs through
the side of the cabinet,
cut a slot for access.
Cam
Stud x4
3.5x16mm
FH Screws
Suitable screw
depending on worktop
material/thickness
Bracket x4
Assembly
11
12
13

38
Sink base unit
Section 1 - Kitchen installation - Base cabinets
Built-under oven housing
Measure for the dimensions of the pipework from each side
of the cabinet. Mark and cut the slotted holes in the rail.
Fit the rail to the top of the lower back panel
aligning the dowel holes with dowels.
Fit the lower back panel locating the
cams onto the studs.
Fit the shelf pegs/stud then position the mid shelf into the cabinet.
Shelf Peg x4 (cabinet side panel)
(
with
retainer pin)
Shelf
Stud x1 (front upright)
Lower back panel
Rail
Rail x1
Dowels x4
Shelf x1
Important: Any access holes for pipework must be slotted to ensure
panel can be removed with minimum disturbance to plumbing
Fit the cams and dowels to
the lower back panel.
Cam x4
Lower back panel x1
4
5
6
7
8
/


