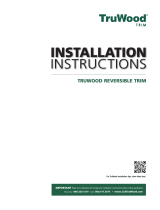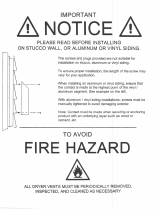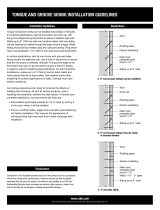Page is loading ...

Installation Instructions
for Standard Lap and
Self-Aligning Lap Siding
7/16 in. Standard Laps Include:
All Old Mill Widths, Cedar Shake Lap and
Smooth Lap
1/2 in. Self-Aligning Include:
8 in. and 12 in. Old Mill and Cedar Shake Lap
• Apply siding over approved structural sheathing.
• Maximum nail spacing is 16 in. on center.
• Nails must penetrate wood framing 1-1/2 in.
• Do not use staples. Use only the nails speci ed in these
instructions.
• Install a minimum 3/16 in. gap at butt joints and ends.
Use only approved methods to protect joints areas.
• Siding must not be in direct contact with stucco, mortar,
stone, brick, concrete or masonry.
• Apply siding in a method that will prevent moisture entry into
the siding or wall cavity.
• Seal all exposed cut ends using a method that will prevent
moisture intrusion.
• Maintain the proper clearance from the siding bottom drip
edge to the nished grade, walkways and adjacent to the
roof lines.
Sales: 800.417.3674 • Warranty: 800.329.1219 • TruWoodSiding.com
CODES AND STANDARDS
TruWood® Siding meets the requirements of the
following codes and standards:
• 2018, 2015, 2012, 2009 International
Building Code
• 2018, 2015, 2012, 2009 International
Residential Code
• ICC ESR-2588
• Federal Manufactured Housing Standards
• American National Standard
ANSI-CPA 135.6 – 2012
• California Wildland-Urban Interface (WUI)*
*CALIFORNIA WUI
APPLICATION REQUIREMENTS
• Framing must not exceed 16 in. on center.
• Minimum 5/8 in. Type-X gypsum exterior
sheathing is required.
(8140 -2025:0006SFM 12-7A-1)
1"
1 in. clearance between
gutter end and siding
Gap 3/8 in.
ensure complete
paint coverage
of the drip edge
Figure 1
Figure 2
Figure 3
Figure 4
Figure 5
Figure 6
Figure 7
Figure 8
5 6Rev. 11/18
5/8 in. - 3/4 in.
STARTER
STRIP
PLACE NAIL
5/8 in. - 3/4 in.
ABOVE DRIP EDGE
STARTER
STRIP
Important:
Read and understand all pages of
the installation instructions before
starting the siding application.
For TruWood care and maintenance information,
warranty information, and installation videos,
visit our web site at: TruWoodSiding.com
CONDITION CORRECTION
LAP SIDING
NAILING
SELF-ALIGNING
LAP SIDING NAILING
VERTICALLY ALIGNED JOINTS
STAGGERED JOINTS
FLASHING

FRAMING
• Apply these lap siding products horizontally on
walls and gables that meet racking requirements.
• Follow product specic nailing pattern
(see Fig. 4).
• Framing must not exceed 16 in. on center (o.c.).
• Although not recommended, where 24 in. o.c.
vertical framing is used, nail to framing 24 in. o.c.
with intermediate nailing 12 in. o.c. to sheathing
with a 6d galvanized ring shank nail. This
eectively creates a 12 in. o.c. nailing schedule.
SHEATHING
• Sheathing is required for all siding products.
Recommended sheathing is a minimum of 7/16
in. OSB or 1/2 in. exterior grade plywood.
• Foam sheathing or other composite sheathing
may be substituted. Collins Products LLC will not
be responsible for problems related to crushing
of the foam during or after siding applications, or
moisture accumulation in the wall cavity.
VAPOR BARRIERS, VENTILATION
AND MOISTURE CONTROL
• Roofs, gutters, roof to wall transitions, windows,
doors, decks and attachments shall be designed,
ashed and installed to prevent moisture entry
into the siding or wall cavity or accumulation
of water against the siding other than ambient
moisture.
• Siding must have 2 in. clearance from masonry,
concrete, brick, stone, stucco or mortar, or be
properly ashed (see Fig. 7).
• A continuous vapor barrier rated 1 perm or less is
required across the interior side of all walls to be
sided.
• A vapor barrier rated 1 perm or less must be
installed between the wood sill, wood framing
and the foundation wall.
• A vapor barrier ground cover must be used in
crawl spaces.
• Crawl spaces, attics and living spaces must be
ventilated at least to the minimum specied in
HUD standards.
FLASHING
• In areas where the bottom drip edge of the siding
is adjacent to ashing, provide a minimum 3/8 in.
gap between bottom drip edge of the siding and
the ashing (see Fig. 7).
• Install ashing in a manner that creates proper
out-sloping (see Fig. 7).
• Kick out ashing is required in areas where the
roof and gutters are adjacent to the siding.
Provide a 1 in. clearance between the gutter end
and the siding (see Fig. 8).
INSTALLING
• Start by ripping 1 1/2 or more inches o the top
edge of the siding. The bottom portions of the
ripped siding may be used for the top courses.
Align starter strip with the bottom edge of the
sill plate.
• Make sure to prime and paint all exposed cut
edges.
• For Standard Lap products overlap successive
courses at least 1 in.
• Place nails 5/8 in. to 3/4 in. up from the drip edge.
Make sure that nails penetrate through both
pieces of siding and into studs (see Fig. 4).
• Periodic checks are necessary to ensure the
horizontal lap remains level. Make adjustments as
necessary.
• Vertical butt joints must be located only on studs.
Each piece of siding must be nailed top and
bottom to studs.
• When butting siding to inside or outside corners,
use a minimum 1 in. thick dry wood material.
TruWood Trim is recommended (see Fig. 3).
FASTENING
• Use corrosion resistant boxhead nails with a
minimum head diameter of 1/4 in. (10% variance
allowed).
• Fastening must not exceed 16 in. o.c. (see
Framing section for 24 in. o.c. stud spacing).
• All lap products require that the butt joints be
located on the studs and nailed at the joints
(see Fig. 2).
• Nails must penetrate wood framing 1-1/2 in.
• Avoid countersinking nails or rupturing the
surface of the siding. If countersinking occurs,
seal nail prior to painting (see Fig. 1).
• Fasten from end to end or center to end to avoid
internal stress.
• Nailing schedule for sot application of siding
products must not exceed 16 in. o.c.
• For siding used as sot material, the siding must
be nailed 12 in. or 16 in. o.c. into the framing.
GAPS AND CORNERS
• Leave 3/16 in. gap around all doors, window
frames and corners. Seal all gaps (see Fig. 2 & 3).
BUTT JOINTS
• All butt joints must be located over studs.
• Leave 3/16 in. gap at all butt joints (see Fig. 2).
Stacked Butt Joints (see Fig. 5)
Vertically aligning butt joints at a common
location on the wall is strongly recommended.
Joints should be gapped at least 3/16 in., sealed,
then vertical trim is applied over the joints.
This method minimizes long term homeowner
maintenance.
Staggered Butt Joints (see Fig. 6)
If butt joints are staggered, vertical butt joint
covers are required to protect the butt joints.
Sealing butt joints in lieu of joint covers is
permitted but not recommended as it requires a
higher degree of homeowner maintenance.
CLEARANCES
• Siding must have a minimum 2 in. separation
from concrete or be appropriately ashed.
• Siding must be 6 in. from soil or landscaping
material.
• Where the siding meets the roof, it must be
spaced a minimum of 2 in. from the plane of the
roof and be properly ashed. The cut edge must
be primed and painted.
• Vegetation must not be in direct contact with the
siding.
SEALING
• Use the best quality exible, paintable, mildew-
resistant exterior grade sealant material that
meets ASTM C920, Class 25 or higher.
• Seal around all openings such as window and
door frames and at butt joints.
• Seal all overdriven nails (see Fig. 1)
• Seal or ash all horizontal trim material in a
manner that creates proper out-sloping.
PAINTING
• Touch up damaged areas with premium acrylic
latex primer or premium alkyd oil-based primer.
• Siding must be nish-painted within 90 days
after installation. If siding is exposed for a longer
period, reprime the siding.
• Siding must be clean and dry when paint is
applied.
• Use only premium acrylic latex paint or premium
alkyd oil-based paint containing an appropriate
amount of mildewcide for local moisture
conditions.
• For best performance, use 100% acrylic latex
paints or 100% acrylic latex solid body (opaque)
stain.
• Follow paint manufacturer’s recommendations
for engineered wood siding.
• A minimum of 4 dry mils, which includes 1
mil factory primer, is required. This is best
achieved with two coats of nished paint.
• Drip edges and grooves must be well coated.
• All surfaces and exposed cut edges must be
painted in place.
PROPER STORAGE
• Store siding at and support it on stringers to
avoid sagging and contact with the ground.
• Siding must be covered and protected from
the elements.
• Allow siding to acclimatize to local conditions
prior to installation.
CONSTRUCTION ESSENTIALS
• The structure must be constructed to meet
local applicable building requirements,
HUD minimum property standards or HUD
manufactured housing construction and
safety standards. Lap siding does not provide
shear strength.
WARRANTY REQUIREMENTS
• The terms of the Limited Warranty require
strict compliance with the installation
instructions. These instructions are
supplemental to applicable local building
codes and standard building practices.
Compliance with the most stringent of these
is required. Architectural designs, plans
and specications must comply with these
instructions.
• All deviations from the installation instructions
must be pre-approved in writing by the Collins
Products LLC Product Performance Manager.
INSTALLATION ERRORS THAT
VOID THE WARRANTY
• Do not apply siding to a rain soaked structure.
• Do not apply siding that is wet. Wet siding can
shrink after application and shrinkage is not
covered by the TruWood warranty.
• Wet blown insulation is not allowed.
• Do not apply stucco or composite stucco
products over the siding.
• Do not apply the siding to oating structures
or buildings over water.
• Staples are not an acceptable fastening device.
• Do not apply to wall systems without
conventional framing.
• Do not bevel cut the siding edges at butt
joints.
• Do not paint in wet or cold conditions.
• Do not use shake and shingle paints, low
quality at oil or alkyd paints, vinyl acetate
(PVA), vinyl acrylic or vinyl acetate-acrylic
co-polymer paints. These coatings do not
adequately protect the siding.
• Do not blind nail siding.
Note: This list is not intended to be inclusive of
all errors that would void the warranty. These
are just some examples.
KEY HOMEOWNER
MAINTENANCE
RESPONSIBILITIES
• Inspect and renew all sealant and immediately
repair any water penetration issues every year.
• Maintain gutters and downspouts to avoid
water cascading down walls.
• Ensure sprinkler patterns are directed away
from structures.
• Follow paint manufacturer’s recommendations
for repainting and paint maintenance.
2 3 4
/










