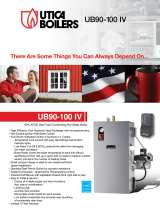VENTING APPLICATION
VSPH Series are sealed combustion type boilers, they maybe
installed and vented either as a direct vent boiler which all air
for combustion is obtained directly from outside or as a non-
direct vent boiler which air for combustion is taken from inside
the boiler room.
VSPH boilers must be vented by proper 3" diameter stainless
steel venting system (see “vent material” on this page) through
the roof or sidewall.
BOILER ROOM AIR SUPPLY AND VENTILATION
An ample supply of air is required for combustion and ventila-
tion. When buildings are insulated, caulked and weather-
stripped, now or later on, direct openings to outside may be
required and should be provided. If the boiler is not near an
outside wall, air may be ducted to it from outside wall open-
ings.
Provisions for combustion and ventilation air must be made in
accordance with section 5.3, Air for Combustion and Ventila-
tion, of the National Fuel Gas Code, ANSI Z223.1-latest edi-
tion, or applicable provisions of the local building codes. The
following recommendation applies to buildings of energy-saving
construction, fully caulked and weatherstripped.
INSTALLATION IN ENCLOSED BOILER ROOM REQUIRES
TWO UNOBSTRUCTED OPENINGS FOR PASSAGE OF AIR
INTO THE BOILER ROOM:
A. NON-DIRECT VENT INSTALLATION
1. Air drawn horizontally from outdoors DIRECTLY
through an outside wall; one louvered opening near the
floor and one louvered opening near the ceiling, each open-
ing with a minimum FREE air passage area of 1 square
inch per 4000 Btuh of total appliances’ input.
2. Air drawn horizontally through HORIZONTAL DUCTS;
one opening near the floor and one opening near the ceil-
ing, each opening with a minimum FREE air passage area
of 1 square inch per 2000 Btuh of total appliances’ input.
3. Air drawn VERTICALLY from outdoors; one opening at
the floor and one opening at the ceiling, each opening with
a minimum FREE air passage area of 1 square inch per
4000 Btuh of total appliances’ input.
4. Air drawn from inside the building; one opening near
the floor and one opening near the ceiling, each opening
with a minimum FREE air passage area of 1 square inch
per 1000 Btuh of total appliances’ input.
IF BOILERS ARE INSTALLED ADJACENT TO OTHER FUEL
BURNING EQUIPMENT, THE AREA OF FREE OPENINGS
MUST BE APPROPRIATELY INCREASED TO ACCOMMO-
DATE THE ADDITIONAL LOAD.
B. DIRECT VENT INSTALLATION
Adequate air supply should be provided to prevent overheating
of the boiler controls and boiler room. Openings for passage of
air into the boiler room for direct-vent installation must be at
least
1
⁄2 of the openings required for the non-direct vent as men-
tioned above.
If additional non-direct vent appliances are installed in the same
space and adequate air openings are provided for them, there
are no additional air openings required for the VSPH boiler.
For both direct and non-direct installation, the following must
be considered:
- Openings must never be reduced or closed. If doors or
windows are used for air supply, they must be locked
open.
- Protect against closure of openings by snow and debris.
Inspect frequently.
- No mechanical draft exhaust or supply fans are to be
used in or near the boiler area.
- Boiler area must never be under negative pressure. The
flow of combustion and ventilating air to the boiler must
not be obstructed.
FLUE GAS VENTING REQUIREMENTS
The Victory VSPH series boiler is a high efficiency, mechanical-
ly induced draft boiler and, therefore, requires different venting
arrangements than natural draft, lower efficiency boilers.
THE FOLLOWING INSTRUCTIONS MUST BE CAREFULLY
READ AND FOLLOWED IN ORDER TO AVOID ANY HAZ-
ARDOUS CONDITIONS DUE TO IMPROPER INSTALLATION
OF THE AIR INTAKE AND FLUE GAS VENTING SYSTEM.
The vent piping installation MUST be in accordance with these
instructions and with ANSI Z223.1-latest edition NATIONAL
FUEL GAS CODE, Part 7, Venting of Equipment. Other local
codes may also apply and must be followed. Where there is a
conflict between these requirements, the more stringent case
shall apply.
The use of a vent damper is NOT permitted on this boiler
series.
VENT MATERIAL
The vent system for direct or non-direct vent installation must
be UL listed single wall 3” diameter AL29-4C* stainless steel
material. The following manufacturers’ systems are approved
for use within a specified minimum and maximum equivalent
vent length for each model. Proper adapter must be used as a
connector between Victory VSPH boilers flue collar and venting
system as shown below:
VICTORY VSPH Models
5
*AL29-4C is a registered Trademark of Allegheny Ludlum Corp
Heat-Fab Part Numbers for various items of vent system are listed in
Slant/Fin Part List, Publication No. VSPH-10PL
Manufacturer Type/System
Adapter
Part No.
Sealant
Heat-Fab. Inc. Saf-T Vent Not required
RTV 106 or Dow
Corning 732
Heat-Fab. Inc.
Saf-T Vent
EZ Seal
Not required Not required
ProTech System, Inc.
FasNSeal FSA-HFA3 Not required
Flex-L
International, Inc
StaR-34 SRASFA3 GE-IS806
Z-Flex, Inc. Z-Vent O2SVSSLA2 GE, RTV 106





















