Blaze King CK30 E V1.11 Owner's manual
- Category
- Stoves
- Type
- Owner's manual

OM-CK30 E V1.11 April 2, 2014
CHINOOK 30
SOLID FUEL CATALYTIC STOVE: CK30C / CK30F
Installer: Please complete the details on the back cover
and leave this manual with the homeowner.
Homeowner: Please save these instructions for future reference.
Report # 142-S-11d-2
e authority having jurisdiction (such a municipal building department, re department, etc.) should be
consulted before installation to determine the need to obtain a permit.
Valley Comfort Systems Inc.
1290 Commercial Way
Penticton, BC V2A 3H5
CANADA
Phone: 250-493-7444
Fax: 250-493-5833
Blaze King Industries
146 A Street
Walla Walla, WA 99362
U.S.A.
Phone: (509) 522-2730
Fax: (509) 522-9803
Pour la version française de nos manuels S.V.P. vous référez à notre site web: www.blazeking.com
Manufactured By

OM-CK30 E V1.11 April 2, 2014
Page 2
CHINOOK 30
Table of Contents
INTRODUCTION _____________________________________________________________ 3
SPECIFICATIONS _____________________________________________________________ 4
PRODUCT INFORMATION _____________________________________________________ 5
APPLIANCE DIMENSIONS—Chinook CK30C ............................................................................... 5
APPLIANCE DIMENSIONS—Chinook CK30F ............................................................................... 6
CERTIFICATION LABEL ________________________________________________________ 7
SAFETY PRECAUTIONS ________________________________________________________ 8
INSTALLATION INSTRUCTIONS _________________________________________________ 11
GENERAL ........................................................................................................................................ 11
FREIGHT DAMAGE ........................................................................................................................ 11
PARTS INCLUDED WITH THE CHINOOK 30 .............................................................................. 11
OPTIONAL EQUIPMENT ............................................................................................................... 11
FLOOR PROTECTION .................................................................................................................... 11
MINIMUM CLEARANCES for CHINOOK with CURVED side sheilds (CK30C) ........................... 12
MINIMUM CLEARANCES for CHINOOK with FLAT side sheilds (CK30F) .................................. 13
COMBUSTION AIR ......................................................................................................................... 14
DRAFT ............................................................................................................................................. 14
VENTING SYSTEMS ...................................................................................................................... 14
MOBILE HOME (AND RESIDENTIAL ALCOVE INSTALLATIONS) ........................................... 17
OPTIONAL ACCESSORIES ............................................................................................................. 18
DOOR REMOVAL AND CHANGE-OUT ........................................................................................ 19
SIDESHIELD REMOVAL AND CHANGE-OUT ............................................................................. 20
OPERATING INSTRUCTIONS ___________________________________________________ 21
CREOSOTE __________________________________________________________________ 26
MAINTENANCE ______________________________________________________________ 27
ASH REMOVAL ...............................................................................................................................27
CATALYTIC COMBUSTOR, TESTING ........................................................................................... 27
CATALYTIC COMBUSTOR, CLEANING ....................................................................................... 28
CATALYTIC COMBUSTOR, REPLACEMENT ............................................................................... 28
DOOR GLASS, CLEANING ............................................................................................................. 29
DOOR GLASS, REPLACEMENT ..................................................................................................... 29
GASKET INSPECTION .................................................................................................................... 29
LOADING DOOR GASKET REPLACEMENT................................................................................. 30
LOADING DOOR TENSION ADJUSTMENT ................................................................................. 30
CHIMNEY DRAFTS ........................................................................................................................ 31
OPTIONAL FAN ASSEMBLY .......................................................................................................... 31
PAINT .............................................................................................................................................. 31
THERMOMETER ............................................................................................................................ 31
THERMOSTAT ................................................................................................................................ 31
TROUBLESHOOTING __________________________________________________________ 32
REPLACEMENT PARTS ________________________________________________________ 35
WARRANTY _________________________________________________________________ 39
NOTES ______________________________________________________________________ 43

OM-CK30 E V1.11 April 2, 2014
Page 3
CHINOOK 30
INTRODUCTION
To Our Valued Customers
Dear Customer:
ank you for purchasing a Blaze King catalytic wood burning stove.
is owner's manual explains the steps required to safely assemble, install, operate, and maintain
your new stove. Please carefully read these requirements for safe installation and proper operation
before installing and using your stove.
Obtain permits from the Building Inspector or Fire Department, if local laws require. Check local
building and re codes before installing your stove. When you have completed the installation,
have it checked by your local inspector. Disregarding inspection and code requirements may
jeopardize your homeowner's insurance. Since some insurance carriers require noti cation of a
stove installation, contact your insurance agent. We want your Blaze King to give you a lifetime of
trouble-free operation.
While we have made every e ort to make these instructions as complete as possible, some
installation or operating conditions may not be covered. If you have any questions that are not
answered here, contact your Blaze King dealer, Local Building Inspector, Fire Department, or our
customer service department at Blaze King. In the USA please call (509)-522-2730 or in Canada
please call (250)-493-7444.
e Management and Employees of
Blaze King Industries, Inc
Save ese Instructions.

OM-CK30 E V1.11 April 2, 2014
Page 4
CHINOOK 30
Model Chinook 30 (catalytic)
Height 35” (889mm)
Width - CK30C (curved side shields) 29 1/4” (743mm) (without removable bypass handle)
Width - CK30F ( at side shields) 26 3/4” (680mm) (without removable bypass handle)
Depth 30 3/8” (772mm) (without optional fan kit)
31 1/4” (794mm) (with optional fan kit)
Flue collar 6" I.D.
Recommended ue dra .05" water column (on high burn)
Fire door opening 18 5/8" x 9 7/8" (473mm x 251mm)
Firebox Depth 18" (457mm) brick to brick, 20.5” (521mm) brick to glass.
Width 20" (508mm)
Height 12 7/8" (327mm)
Capacity 2.75 cu. .
Recommended Fuel length 16-18"
Wood capacity (approximate)
White oak 60 lbs. (27.2kg)
Fir 40 lbs. (18.1kg)
Construction 10 ga. & 1/4” Firebox, brick lined
18 ga. outer shields
Shipping Weight 425 lbs. (192.7kg)
is unit was tested and listed UL 1482-2011 and ULC-S627-00 by OMNI-Test Laboratories.
is unit is certi ed by the United States Environmental Protection Agency. Certi ed to comply with July, 1990
particulate emissions standards.
e following statement is required by the Environmental Protection Agency:
" is wood heater contains a catalytic combustor, which needs periodic inspection and replacement for proper
operation. It is against the law to operate this wood heater in a manner inconsistent with operating instructions
in this manual, or if the catalytic element is deactivated or removed."'
SPECIFICATIONS

OM-CK30 E V1.11 April 2, 2014
Page 5
CHINOOK 30
APPLIANCE DIMENSIONS—Chinook CK30C
14
5
8
" 14
5
8
"
4
29 "
8
1
3
2
6
3
8
"
"
1
" 27
4
10
1
4
"
2
18
1
"
8
"
4"
2
1
3
35"
10
1
2
35
"
12
1
8
"
7
24"
8
27
" (w/ optional fan)
4
31
"
1
30
3
8
"
PRODUCT INFORMATION

OM-CK30 E V1.11 April 2, 2014
Page 6
CHINOOK 30
APPLIANCE DIMENSIONS—Chinook CK30F
13
3
8
" 13
3
8
"
8
35"
1
"
"
2
18
1
"
8
4
3
12
5
1
4
"
Shown with
optional ash
drawer
7
27
8
24"
3
" 30
8
"
31
1
4
" (w/ optional fan)
" 6
26
3
8
4
1
"
"
3
4
27
5
3
8
"
10
1
4
"
PRODUCT INFORMATION cont.

OM-CK30 E V1.11 April 2, 2014
Page 7
CHINOOK 30
CERTIFICATION LABEL
Residential Installations
A
(CK30C)
A
(CK30F/
CK20F)
BC
(CK30C/
CK30F)
C
(CK20F)
D
(CK30C/
CK30F)
D
(CK20F)
EF
(CK30C/
CK30F)
F
(CK20F)
J
Roof exit, parallel and corner. No fan kit required.
Sortie de toit, parallèle et coin.
9.5”
241mm
10.75”
273mm
6”
153mm
24.125”
613mm
22.75”
578mm
16.375”*
416mm
15.25”*
388mm
4”
102mm
17.625”*
448mm
15.875”*
403mm
72”
1829mm
Wall exit, parallel and corner. No fan kit required.
Sortie de mur, parallèle et coin.
9.5”
241mm
10.75”
273mm
6”
153mm
24.125”
613mm
22.75”
578mm
16.375”*
416mm
15.25”*
388mm
4”
102mm
17.625”*
448mm
15.875”*
403mm
72”*
1829mm
Alcove, roof, or wall exit. Use either fan kit or rear shield and double wall pipe.
Chambrette, sortie de toit ou sortie du mur. Utiliser kit de ventilateur ou bouclier arrière.
9.5”
241mm
10.75”
273mm
6”
153mm
24.125”
613mm
22.75”
578mm
16.375”
416mm
15.25”
388mm
72”
1829mm
Mobile Home Installations
Roof exit, parallel and corner. Use either fan kit or rear shield, double wall pipe and
outside air kit. / La sortie du toit, parallèle et le coin utiliser kit de ventilateur ou un bouclier
arrière et un kit d’air extérieur.
9.5”
241mm
10.75”
273mm
6”
153mm
24.125”
613mm
22.75”
578mm
16.375”
416mm
15.25”
388mm
4”
102mm
17.625”
448mm
15.875”
403mm
72”
1829mm
Floor protection may be any non-combustible material or Listed Floor Protector, and must extend at least 18” (456 mm) in Canada or 16” (406 mm) in U.S.A., in front
of the loading door opening; CK20F: in USA minimum size is 40 1/8” x 32” (1020 x 813 mm). In Canada, minimum size is 50 1/8" x 40" (1274 x 1016 mm)
CK30F: in USA minimum size is 42 1/8" x 35" (1070 x 889 mm). In Canada, minimum size is 52 1/8" x 42 3/4" (1324 x 1086 mm)
CK30C: in USA minimum size is 42 1/8" x 35" (1070 x 889 mm). In Canada, minimum size is 52 1/8" x 45 1/4" (1324 x 1150 mm)
U.S. ENVIRONMENTAL PROTECTION AGENCY- Certifi ed to comply with July, 1990 particulate emission standards. This wood heater contains a catalytic combustor,
which needs periodic inspection and replacement for proper operation. Consult owner’s manual for further information.
It is against the law to operate this wood heater in a manner inconsistent with operating instructions in the owner’s manual, or if the catalytic element is deactivated
or removed. *ONLY OPERATE WITH DOORS CLOSED. Open door to feed fi re ONLY. *DO NOT OBSTRUCT COMBUSTION AIR OPENINGS. Do not obstruct the space
beneath the heater. For Use With Solid Wood Fuel Only - Do not burn other fuels, this may make the catalyst in the combustor inactive. The performance of the
catalytic device or its durability has not been evaluated as part of the certifi cation. Combustor part number: Z4400G-M.
Provide adequate outside air for combustion. *Replace with only ceramic glass, 5 mm. Thickness.
POUR EMPÊCHER UNE INCENDIE Installer et employer seulement selon le manuel des directives d’installation de Blaze King. Contacter les fonctionnaires locaux de
bâtiment ou de feu au sujet des restrictions et de l’inspection d’installation dans votre secteur.
La taille de conduite de cheminée est 6”.
CHEMINÉE: NE PAS CONNECTER CETTE UNITÉ A UNE CONDUITE DE CHEMINÉE SERVANT UN AUTRE APPAREIL. Excepté pour les installation détaillée ci-dessous,
employer 6” avec une cheminée approuvé d’usine appropriée pour l’utilisation avec les combustibles solides et conformément à ULC629 au Canada ou à UL-103HT
aux Etats-Unis ou un type de cheminée résidentiel de maçonnerie.
Le dégagement étroit de maison mobile, et de les installations résidentielles de chambrette exigent 6” double connecteur de cheminée approuvé au dégagement
de fi n de mur, avec une cheminée approuvée construite par une usine appropriée pour l’utilisation avec les combustibles solides et conformément à, l’ ULC629 au
Canada ou l’ UL-103HT AUX Etats-Unis.
On permet seulement l’installation dans une maison mobile avec une sortie de toit. Ne pas installer dans une salle de sommeil.
Pour passer au travers d’un mur ou d’un plafond ceci exige des méthodes spéciales: voir les directives et les codes locaux de bâtiment.
BLAZE KING CATALYST STOVE - POÊLE À BOIS CATALYTIQUE
Room Heater, Solid Fuel Type, Also For Use In Mobile Homes. / Appareille Approuvée De Type Carburant Solide,
Aussi Adapte Pour Installer Une Maison Mobile.
SUITABLE FOR MOBILE-HOME INSTALLATION / CONCU POUR MAISONS MOBILES.
MODEL / MODÈLE: CK30C (Curved Sideshields / Boucliers latéraux courbés)
CK30F (Flat Sideshields / Boucliers latérales plates)
CK20F (Flat Sideshields / Boucliers latérales plates)
Tested to / Testé: UL 1482 (2011) / ULC S627-00
CERTIFIED IN BOTH UNITED STATES AND CANADA / CERTIFIÉ POUR LES ÉTATS-UNIS ET LE CANADA
*Check with local codes and pipe manufacturers for pipe clearances. In Canada 18” clearances from single wall pipe is required.
MINIMUM CLEARANCES TO COMBUSTIBLES (See owners manual for complete description of all requirements)
DÉGAGEMENTS MINIMUM AUX COMBUSTIBLES (voir les directives d’installation pour la description complète de toutes les conditions)
MANUFACTURE DATE
JAN FEB MAR APR MAY JUN
JUL AUG SEP OCT NOV DEC
2013 2014 2015 2016 2017 2018
La protection de plancher peut être n’importe quel matériel non combustible ou Protecteur de plancher approuvé, et doit se prolonger au moins, 18" (456 mm) au
Canada ou 16" (406 mm) aux Etats-Unis, devant l’ouverture de la porte de chargement;
CK20F: Aux Etats-Unis, la taille minimum est de 40 1/8” x 32” (1020 x 813 mm). Au Canada la taille minimum est de 50 1/8" x 40" (1274 x 1016 mm)
CK30F: Aux Etats-Unis, la taille minimum est de 42 1/8" x 35" (1070 x 889 mm). Au Canada la taille minimum est de 52 1/8" x 42 3/4" (1324 x 1086 mm)
CK30C: Aux Etats-Unis, la taille minimum est de 42 1/8" x 35" (1070 x 889 mm). Au Canada la taille minimum est de 52 1/8" x 45 1/4" (1324 x 1150 mm)
AGENCE DE PROTECTION DE l’ENVIRONNEMENT DES États-Unis - certifi ée pour se conformer aux normes d’émission de Juillet 1990. Cette appareille à bois
contient une chambre de combustion catalytique, qui a besoin d’inspection et de remplacement périodiquement pour le fonctionnement approprié.
Consulter le manuel d’installation pour de plus amples informations. Il est contre la loi d’actionner cette appareille à bois en quelque sorte contradictoire avec les
consignes d’utilisation du manuel, ou si l’élément catalytique est enlevé ou désactivé. *Utiliser uniquement avec les portes fermeture. Ouvrir la porte pour alimenterl
le feu SEULEMENT. *Ne pas obstruer l’ouverture d’air de combustion. Fournir de l’air extérieur adéquat pour la combustion. Ne pas obstruer l’espace sous la
chaufferette. Utiliser uniquement avec des combustibles solides - Ne pas brûler aucune autres combustibles, ce qui peut rendre le catalyseur dans la chambre de
combustion inactif. La performance du catalyseur ou sa longévité n’a pas été évaluée dans le cadre de la certifi cation. Numéro de la pièce de combustion: Z4400G-M.
*Employer seulement le verre en céramique si le remplacement est nécessaire, d’une épaisseur de 5mm.
PREVENT HOUSE FIRES- Install and use only in accordance with Blaze King’s installation and operation instructions. Contact local building or fi re offi cials about
restrictions and installation inspection in your area. The fl ue size is 6".
CHIMNEYS: DO NOT CONNECT THIS UNIT TO A CHIMNEY FLUE SERVING ANOTHER APPLIANCE. Except for installation detailed below, use 6” listed factory built
chimney suitable for use with solid fuels and conforming to, ULC629 in Canada or UL-103HT in the USA or a masonry residential type chimney.
Mobile Home, residential close clearance, and residential alcove installations require a 6” listed double wall close clearance chimney connector, with matching
listed factory built chimney suitable for use with solid fuels and conforming to, ULC629 in Canada or UL-103HT in the USA.
Mobile Home installations are only allowed with a roof exit. Do not install in a sleeping room.
Passing through a wall or ceiling requires special methods: see instructions and local building codes.
MANUFACTURED IN
USA:
Blaze King Industries
146A Street
Walla Walla, WA.
99362
CANADA:
Valley Comfort Systems
1290 Commercial Way
Penticton, B.C.
V2A 3H5
Report # 142-S-11d-2
SN -
CHINOOK
#0230ef 10 13.indd
G - CK30C - 3” (77 mm) in U.S.A.
CK20F / CK30F - 4” (102 mm) in U.S.A.
8” (203 mm) in Canada
H - 16” (406 mm) in U.S.A.
18” (456 mm) in Canada
I - 0” (0 mm) in U.S.A.
8” (203 mm) in Canada
K - 18” (456 mm) *
ALCOVE minimum width / largeur
maximum depth / profondeur
minimum height / hauteur
48”
48”
72”
J
K
2ft MIN*
*3ft RECOMMENDED
H
I
G
F
E
A
I
H
2"
B
G
G
D
C

OM-CK30 E V1.11 April 2, 2014
Page 8
CHINOOK 30
This appliance must be connected to a listed high temperature (ULC629 IN CANADA OR
UL-103HT IN THE USA) residential type factory build solid fuel chimney or an approved
masonry chimney with a fl ue liner.
Chimney and chimney connector must be in good condition and kept clean.
NEVER vent the stove to other rooms of the building. Must be vented to the outside ONLY.
NEVER use a chimney or chimney connector smaller then the stove exhaust, unless
approved by your local inspector.
NEVER vent the stove into a “Class B” gas vent chimney.
DO NOT CONNECT IN CONJUNCTION WITH ANY AIR DISTRIBUTION DUCTWORK
UNLESS SPECIFICALLY APPROVED FOR SUCH INSTALLATIONS.
Inspect the chimney connector and chimney at least twice monthly and clean if necessary.
Creosote may build up and cause a house fi re.
DO NOT CONNECT THIS UNIT TO A CHIMNEY FLUE SERVING ANOTHER APPLIANCE.
NEVER intentionally start a chimney fi re to clean the fl ue.
When installed in a mobile home, this appliance must be bolted to the fl oor and provided
with outside air.
WARNING: DO NOT INSTALL IN A SLEEPING ROOM
CAUTION: THE STRUCTURAL INTEGRITY OF THE MOBILE HOME
FLOOR, WALL, AND CEILING/ROOF MUST BE MAINTAINED.
Check with local building offi cials.
If the Optional Fan Kit is
installed, connect this unit to
a properly grounded, 110-volt
electrical outlet. Do not route
the power cord in front of, or
under, the stove.
Do not make any changes or
modifi cations to an existing
masonry fi replace or chimney
to install this appliance. Do
not make any changes to
the appliance to increase
combustion air.
SAFETY PRECAUTIONS
IF THIS BLAZE KING STOVE IS NOT PROPERLY INSTALLED OR OPERATED, A HOUSE FIRE MAY
RESULT. TO REDUCE THE RISK OF FIRE, FOLLOW THE INSTALLATION INSTRUCTIONS. CONTACT LOCAL
BUILDING OR FIRE OFFICIALS ABOUT RESTRICTIONS AND INSTALLATION INSPECTION
REQUIREMENTS IN YOUR AREA.
PLEASE READ THIS ENTIRE MANUAL BEFORE YOU INSTALL AND USE YOUR NEW ROOM HEATER. FAILURE
TO FOLLOW INSTRUCTIONS MAY RESULT IN PROPERTY DAMAGE, BODILY INJURY, OR EVEN DEATH.

OM-CK30 E V1.11 April 2, 2014
Page 9
CHINOOK 30
Never try to repair or replace
any part of this appliance
unless instructions are given
in this manual. All other work
must be done by a trained
technician.
Allow the appliance to cool
down before carrying out any
maintenance or cleaning.
Maintain the door and glass
seal and keep them in good
condition. A leaking door seal
will shorten burn times and
may harm the combustor.
Avoid placing wood against
the glass when loading. Do
not slam the door or strike the
glass.
Do not throw this manual
away. This manual has
important operating and
maintenance instructions that
you will need at a later time.
Always follow the instructions
in this manual.
Do not place clothing or other
fl ammable items on or near
this appliance.
Over fi ring the appliance may
cause a house fi re. Never
burn the stove so hot that the
stove or chimney connector
begins to glow.
Do not use a grate or other
device to elevate the fi re off of
the fi rebox fl oor. Burn the fi re
directly on the bricks.
Ashes should be placed in a
steel container with a tightly
fi tting lid and moved outdoors
immediately. If the ashes are
disposed of by burial in soil or
otherwise locally dispersed,
they should be retained in
the closed container until
all cinders have thoroughly
cooled. Other waste shall not
be placed in this container.
SAFETY PRECAUTIONS cont.

OM-CK30 E V1.11 April 2, 2014
Page 10
CHINOOK 30
36”
This appliance is designed
and approved for burning cord
wood only.
DO NOT burn trash, garbage,
artifi cial or paper logs, gift
wrappings, coal, lighter fl uids,
chemical cleaners, chemical
starters, treated or painted
wood, driftwood or foil-backed
paper such as gum wrappers
or cigarette packages. Burn
natural wood only. It will void
all warranties and safety
listings and may damage the
catalyst .
Never burn the stove with the
loading door open. Leaving
the door cracked open may
damage the combustor.
Never block free airfl ow
through vents on this
appliance.
HOT WHILE IN OPERATION.
KEEP CHILDREN,
CLOTHING AND FURNITURE
AWAY.
CONTACT MAY CAUSE SKIN
BURNS.
Do not touch the appliance
when it is hot and educate all
children of the danger of a
high temperature appliance.
Young children should be
supervised when they are
in the same room as the
appliance.
This appliance must be
properly installed to prevent
the possibility of a house
fi re. The instructions must
be strictly adhered to. Do not
use makeshift methods or
compromise in the installation.
Install at least one smoke
detector on each fl oor of your
home to ensure your safety. It
should be located away from
the woodstove and close to
the sleeping areas. Locating
a smoke detector too close
to a woodstove can cause
the smoke detector alarm to
sound if a puff of smoke is
emitted while the woodstove
door is open during reloading.
Follow the smoke detector
manufacturers placement,
installation, and maintenance
instructions.
DO NOT USE CHEMICALS
OR FLUIDS TO START
THE FIRE. DO NOT BURN
GARBAGE OR FLAMMABLE
FLUIDS SUCH AS
GASOLINE, NAPHTHA OR
ENGINE OIL.
Keep furniture, curtains,
wood, paper and other
combustibles a minimum of
36in (914mm) away from
the front of the appliance.
ALSO, DO NOT STORE
COMBUSTIBLES UNDER
THE APPLIANCE (WOOD,
PAPER etc.).
Contact local building offi cials
to obtain a permit and
information on any installation
restriction or inspection
requirements in your area.
Notify your insurance
company as well.
SAFETY PRECAUTIONS cont.

OM-CK30 E V1.11 April 2, 2014
Page 11
CHINOOK 30
GENERAL
INSTALLATION IS TO BE PERFORMED BY A QUALIFIED INSTALLER
WARNING: Use only the speci ed components listed in this manual.
e authority having jurisdiction (such a municipal building department, re department, etc.)
should be consulted before installation to determine the need to obtain a permit. Please take
time to read these instructions thoroughly. Not following the instructions could result in a faulty
installation causing serious problems. Along with these general instructions you must follow the
speci c instructions which pertain to your particular installation.
Blaze King grants no warranty, implied or stated, for the installation or maintenance of the
appliance and assumes no responsibility of any consequential damage(s).
FREIGHT DAMAGE
is product was carefully inspected before it le Blaze King. Inspect the unit thoroughly upon
its arrival. If damage is found report it to the carrier and then immediately le a freight damage
claim. Blaze King will not be held responsible for damage incurred once the product leaves our
factories.
INSTALLATION INSTRUCTIONS
PARTS INCLUDED WITH THE CHINOOK 30
1. Decorative Flue Ring
2. Poker
3. Fire Starter
4. Manual Kit
OPTIONAL EQUIPMENT
1. Fan Kit
2. Rear Shield
3. Ash Drawer
FLOOR PROTECTION
If the stove sits on a combustible oor, a non-combustible shield must be used underneath the
stove and extending 16 “out from the front and 8 “ on either side of the fuel-loading door in the
USA. In Canada a non-combustible shield must be used underneath the stove and extending 8 “
on either side and rear and 18 “ out in front of the loading door.
A non-combustible shield is also required underneath the chimney connector and extending at
least 2 in (50.8mm) on either side of the chimney connector.
See the next page for minimum sizes depending on model. is oor protection is required to
prevent sparks from falling onto the combustible oor. See CSA B365-M87). is product does
not require thermal hearth pad protection.
pyyq g

OM-CK30 E V1.11 April 2, 2014
Page 12
CHINOOK 30
INSTALLATION INSTRUCTIONS cont.
Residential Installations A B C D E F J
Roof exit, parallel and corner. No fan kit required.
9.5”
241mm
6”
153mm
24.125”
603mm
16.375”*
416mm
4”
102mm
17.625”*
448mm
72”
1829mm
Wall exit, parallel and corner. No fan kit required.
9.5”
241mm
6”
153mm
24.125”
603mm
16.375”*
416mm
4”
102mm
17.625”*
448mm
72”*
1829mm
Alcove, roof or wall exit. Use either fan kit or rear shield and double wall pipe.
9.5”
241mm
6”
153mm
24.125”
603mm
16.375”
416mm
72”
1829mm
Mobile Home Installation
Roof exit, parallel and corner. Use either fan kit or rear shield, double wall
pipe and outside air kit.
9.5”
241mm
6”
153mm
24.125”
603mm
16.375”
416mm
4”
102mm
17.625”
448mm
72”
1829mm
* Check with local codes and pipe manufacturer for pipe clearances. In Canada, 18” clearances from single wall pipe is required.
MINIMUM CLEARANCES for CHINOOK with CURVED side sheilds (CK30C)
G = 3” (76mm) in USA
8” (203mm) in Canada
H = 16” (406mm) in USA
18” (456mm) in Canada
I = 0” (0mm) in USA
8” (203mm) in Canada
K = 18” (456mm) for single wall pipe in Canada
(If K=18”, J=84” (2134mm) Minimum)
Required ember protection shield (not required to have an insulation value) or
a listed UL 1618 Type 1 fl oor protector must have a minimum size of:
In USA: 42 1/8” x 35” (1070 x 883 mm)
In Canada: 52 1/8” x 45 1/4” (1324 x 1150 mm)
Min. Alcove minimum width 48”, maximum depth 48”, minimum height 72”
This stove must be installed in compliance with all local codes and regulations.
J
K
2ft MIN*
*3ft RECOMMENDED
H
I
G
F
E
*1
*1
*2
*1= 5
5
8
" in Canada and 2
1
8
" in USA
*2 = 58
5
8
" in Canada and 56
5
8
" in USA
A
I
H
2"
B
G
G
D
C

OM-CK30 E V1.11 April 2, 2014
Page 13
CHINOOK 30
INSTALLATION INSTRUCTIONS cont.
Residential Installations A B C D E F J
Roof exit, parallel and corner. No fan kit required.
10.75”
273mm
6”
153mm
24.125”
603mm
16.375”*
416mm
4”
102mm
17.625”*
448mm
72”
1829mm
Wall exit, parallel and corner. No fan kit required.
10.75”
273mm
6”
153mm
24.125”
603mm
16.375”*
416mm
4”
102mm
17.625”*
448mm
72”*
1829mm
Alcove, roof or wall exit. Use either fan kit or rear shield and double wall pipe.
10.75”
273mm
6”
153mm
24.125”
603mm
16.375”
416mm
72”
1829mm
Mobile Home Installation
Roof exit, parallel and corner. Use either fan kit or rear shield, double wall
pipe and outside air kit.
10.75”
273mm
6”
153mm
24.125”
603mm
16.375”
416mm
4”
102mm
17.625”
448mm
72”
1829mm
* Check with local codes and pipe manufacturer for pipe clearances. In Canada, 18” clearances from single wall pipe is required.
MINIMUM CLEARANCES for CHINOOK with FLAT side sheilds (CK30F)
G = 4” (102mm) in USA
8” (203mm) in Canada
H = 16” (406mm) in USA
18” (456mm) in Canada
I = 0” (0mm) in USA
8” (203mm) in Canada
K = 18” (456mm) for single wall pipe in Canada
(If K=18”, J=84” (2134mm) Minimum)
Required ember protection shield (not required to have an insulation value) or
a listed UL 1618 Type 1 fl oor protector must have a minimum size of:
In USA: 42 1/8” x 35” (1070 x 883 mm)
In Canada: 52 1/8” x 42 3/4” (1324 x 1086 mm)
Min. Alcove minimum width 48”, maximum depth 48”, minimum height 72”
This stove must be installed in compliance with all local codes and regulations.
J
K
2ft MIN*
*3ft RECOMMENDED
H
I
F
*1
*1
E
G
*2
*1= 4
1
2
" in Canada and 2
1
8
" in USA
*
2
=
58
3
4
"
in Canada and 56
3
4
"
in USA
A
I
H
2"
B
G
G
D
C

OM-CK30 E V1.11 April 2, 2014
Page 14
CHINOOK 30
INSTALLATION INSTRUCTIONS cont.
COMBUSTION AIR
Insure adequate combustion air allowing for all other exhausting type appliances in the dwelling (range hoods,
dryers, etc.). In airtight houses it is recommended to install a fresh air inlet into the room where the stove is
located, to prevent air starvation.
VENTING SYSTEMS
e venting system consists of a chimney connector and a chimney. ese get extremely hot during use.
Temperatures inside the chimney may exceed 2000 degrees in the event of a creosote re. To protect against the
possibility of a house re, the chimney connector and chimney must be properly installed and maintained. A
listed thimble must be used when a connection is made through a combustible wall to a chimney. A chimney
support package must be used when a connection is made through the ceiling to a listed prefabricated chimney.
ese accessories are absolutely necessary to provide safe clearances to combustible wall and ceiling material.
is stove may be connected to a lined masonry chimney or a listed factory built chimney suitable for use with
solid fuels and conforming to, ULC629 in Canada or UL-103HT in the USA. Do not connect it to a chimney
serving another appliance. To do so will a ect the safe operation of both appliances, and will void the stove
warranty. You must comply with the local authority having jurisdiction and/or in Canada, CSA installation
standard B365-M87.
e chimney connector must be 6” diameter, 24 MSG Black/Blue steel. Do not use aluminum or galvanized steel.
ey cannot properly withstand the extreme temperatures of a wood re. e chimney connector between the
stove and the chimney should be as short and direct as possible. Blaze King recommends the use of double wall
pipe and two 45° elbows instead of a single 90° elbow. A minimum 36” rise is recommended prior to any elbows
being used.
e chimney connector must be attached to either an approved masonry chimney or one of the listed factory
built chimneys suitable for use with solid wood fuel. All joints must be tight and fastened with sheet metal
screws.
WARNING:
THE CHIMNEY CONNECTOR IS TO BE USED ONLY WITHIN THE ROOM, BETWEEN THE
STOVE AND CEILING/WALL. NEVER USE A CHIMNEY CONNECTOR TO PASS THROUGH
AN ATTIC OR ROOF SPACE, CLOSET OR SIMILAR CONCEALED SPACE, OR A FLOOR,
OR CEILING. ALWAYS MAINTAIN THE MINIMUM CLEARANCES TO COMBUSTIBLES AS
REQUIRED BY THE APPLICABLE BUILDING CODES.
DRAFT
Dra is created by the heated air rising in the chimney system. is dra will pull fresh combustion air into the
rebox. Recommended dra is .05 in. w.c. operated on high. Too little dra results in a sluggish re and smoke
spillage into the room when the stove door is opened. Too much dra (over 0.06 in. w.c.) makes it unsafe to
operate the stove and will void manufacturers warranty. Use a key damper if necessary to avoid excessive dra .

OM-CK30 E V1.11 April 2, 2014
Page 15
CHINOOK 30
INSTALLATION INSTRUCTIONS cont.
CONNECTION TO A METAL PREFABRICATED CHIMNEY
When a metal prefabricated chimney is used, the manufacturer’s installation instructions must be followed
precisely. You must also purchase (from the same manufacturer) and install the ceiling support package or wall
pass through and “T” section package, re stops (when needed), insulation shield, roof ashing, chimney cap,
etc. Maintain the proper clearance to the structure as recommended by the manufacturer. is clearance is
usually a minimum of 2 inches, although it may vary by manufacturer or for certain components.
ere are basically two methods of metal chimney installation. One method is to install the chimney inside the
residence through the ceiling(s) and the roof. e other method is to install an exterior chimney that runs up
the outside of the residence (not recommended). If it is necessary to run the chimney outside, build an outside
chase around the chimney.
e chimney must be the required height above the roof or other obstruction for safety and for proper dra
operation. e requirement is that the chimney must be at least 3 feet higher than the highest point where it
passes through the roof and at least 2 feet higher than
the highest part of the roof or structure that is within 10
feet of the chimney, measured horizontally (Fig. 1). e
height requirement is necessary in the interest of safety
and does not necessarily assure proper ue dra . Use
a minimum total system height of 12 feet, measured
from the stove ue collar to the top of the chimney, not
including the chimney cap.

OM-CK30 E V1.11 April 2, 2014
Page 16
CHINOOK 30
INSTALLATION INSTRUCTIONS cont.
CONNECTION TO A MASONRY CHIMNEY
Masonry chimney***
Ensure that a masonry chimney meets the minimum
standards (NFPA) by having it inspected by a
professional. Make sure there are no cracks, loose
mortar or other signs of deterioration and blockage.
Have the chimney cleaned before the stove is
installed and operated. When connecting the stove
through a combustible wall to a masonry chimney,
special methods are needed.
In Canada,
e wall cut away is to provide 18” clearance for the
connector. e resulting space must remain empty.
A ush mounted sheet metal cover may be used on
one side only. If covers are to be used on both sides,
each cover must be mounted on noncombustible
spacers at least 1” clear of the wall.
***Blaze King recommends the use of a Stainless
steel liner, preferably insulated, inside a masonry
chimney. is to maintain proper dra and overall
better operation of the unit.
Your local dealer or local jurisdiction can provide details of approved methods of passing a chimney connector
through a combustible wall in your area. In USA, the National Fire Protection Association has minimum
standards to comply with. In Canada , this type of installation must conform to CAN/CSA-B365, Installation
Code for Solid Fuel Burning Appliances and Equipment.

OM-CK30 E V1.11 April 2, 2014
Page 17
CHINOOK 30
INSTALLATION INSTRUCTIONS cont.
MOBILE HOME (AND RESIDENTIAL ALCOVE INSTALLATIONS)
Either Rear Shield OR Fan kit are required for these installations (See next page for kits and part numbers).
Mobile home installations also requires the Outside Air Kit: Z1726B. ey are easiest to mount before the stove
is installed. See instructions packed with each kit.
When a metal prefabricated chimney is used, the manufacturer’s installation instructions must be followed
precisely. You must also purchase (from the same manufacturer) and install the ceiling support package, re
stops (when needed), insulation shield, roof ashing, chimney cap, etc. Maintain the proper clearance to the
structure as recommended by the manufacturer.
Chimney connector must be double wall close clearance type with either ULC629 or ULCS610 designation.
Single wall pipe is not allowed in Mobile Homes or in Alcove Installations. Insulated chimney components
must be a listed factory built chimney suitable for use with solid fuels and conforming to, ULC629 in Canada or
UL-103HT in the USA. For Mobile home, the chimney need to be removable to allow for transportation of the
mobile home.
MOBILE HOME:
WARNING - DO NOT INSTALL IN SLEEPING ROOM
CAUTION - THE STRUCTURAL INTEGRITY OF THE MOBILE HOME FLOOR, WALL
AND CEILING/ROOF MUST BE MAINTAINED.
In mobile home installations, the stove must be securely fastened to the oor using the tie-downs provided
in the Outside Air kit. To access the screw down hole, remove side shields (see “SIDESHIELD REMOVAL
AND CHANGE-OUT” on page 20).
ALSO, a #8 ground wire must be attached to the stove and an appropriate ground.

OM-CK30 E V1.11 April 2, 2014
Page 18
CHINOOK 30
INSTALLATION INSTRUCTIONS cont.
OPTIONAL ACCESSORIES
Outside air kit, Rear Shield or Fan Kit are optional accessories, but are required for the following
installations:
MOBILE HOME INSTALLATION — Requires Outside Air Kit and Fan Kit or Rear Shield
RESIDENTIAL ALCOVE — Requires Fan Kit or Rear Shield
REAR SHIELD KIT (R/SP1006)
EITHER this Rear Shield OR the Fan Kit (P/N Z1714) is REQUIRED FOR:
MOBILE HOME, any installation
RESIDENTIAL ALCOVE
TOOLS NEEDED FOR INSTALLATION: Phillips or square drive screwdriver.
INSTALLATION : e rear shield goes across the back of the stove, just below the thermostat
knob. Place shield into position, insert and tighten the two #10 X 1 1/4" screws provided.
FAN KIT (P/N Z1714)
EITHER this Fan Kit or the Rear Shield (R/SP1006) is REQUIRED FOR:
MOBILE HOME, any installation
RESIDENTIAL ALCOVE
NOTE: Fan Kit should be installed before the stove is placed into position
INSTALLATION: See instructions included with Fan Kit. Tools needed: Square (Robertson no.
2) screw driver and a 5/32” Allen wrench.
ELECTRICAL CONNECTION
Your Blaze King fan kit is equipped with a three-prong (grounded) plug to decrease shock hazard.
THIS PLUG SHOULD BE INSERTED DIRECTLY INTO A PROPERLY-GROUNDED, THREE-
HOLE RECEPTACLE. DO NOT CUT OR REMOVE THE GROUNDING PRONG FROM THIS
PLUG. Do not route the power cord in front or under the stove.
OUTSIDE AIR KIT (P/N 1726B)
REQUIRED FOR: MOBILE HOME (any installation)
e outside air inlet hose is a exible tube to bring outside air for combustion into the stove from
outside the residence, through the wall or up through the oor. e exible tube will allow some
adjustment over or around oor joists or plumbing. DO NOT CHANGE THE STRUCTURAL
INTEGRITY OF THE FLOOR. is air hose must be kept open at all times to provide outside air
for combustion.
INSTALLATION
See instructions included with the Outside Air Kit. Tools needed: 1/4" or 3/8" drill motor, Saber
saw, Saber saw wood & metal blades, 5/16" nut driver or wrench, 7/16" wrench, Small tube of
hi-heat silicone.

OM-CK30 E V1.11 April 2, 2014
Page 19
CHINOOK 30
INSTALLATION INSTRUCTIONS cont.
DOOR REMOVAL AND CHANGE-OUT
If the door needs to be removed or changed out, follow next steps:
WARNING: DOOR IS HEAVY AND FALLS OUT WHEN PIN BOLTS
ARE PULLED OUT PLEASE HOLD DOOR FIRMLY.
1. Insert a 1/4” Allen key
into the bolt head.
2. Secure the nut with a
9/16” wrench.
3. Turn the bolt counter-
clockwise to remove the
nut.
4. Repeat STEP 1-3 on
other hinge.
5. Holding the door
securely, pull out the
bolts.
6. Pull the door away from
the stove.

OM-CK30 E V1.11 April 2, 2014
Page 20
CHINOOK 30
INSTALLATION INSTRUCTIONS cont.
SIDESHIELD REMOVAL AND CHANGE-OUT
e side shields can be removed to replace with optional ones, being di erent in shape and/or color.
To do so, undo the two top screws (A) from the side shield and pull o cover plate. Now undo the other 4 screws
holding the side shield and slide out side shield (on right side, remove bypass handle before doing so).
If you like to install the at versus the curved shields or vise versa , the matching cover plate on the bottom
need to be replaced too. is can be done by undoing the two screws (B) holding the bottom plate in place. An
extra person or jack might be required to li the one side of the stove. Check stove pipe and possible fresh air
connection before doing so. If installed in mobile home, remove oor anchor prior to li ing stove.
Installing the side shields will be in reverse
order.
DO NOT OPERATE THIS UNIT
WITHOUT EITHER OF THE APPROVED
SIDESHIELDS IN PLACE. DOING SO
MAY CAUSE A HOUSE FIRE.
Page is loading ...
Page is loading ...
Page is loading ...
Page is loading ...
Page is loading ...
Page is loading ...
Page is loading ...
Page is loading ...
Page is loading ...
Page is loading ...
Page is loading ...
Page is loading ...
Page is loading ...
Page is loading ...
Page is loading ...
Page is loading ...
Page is loading ...
Page is loading ...
Page is loading ...
Page is loading ...
Page is loading ...
Page is loading ...
Page is loading ...
-
 1
1
-
 2
2
-
 3
3
-
 4
4
-
 5
5
-
 6
6
-
 7
7
-
 8
8
-
 9
9
-
 10
10
-
 11
11
-
 12
12
-
 13
13
-
 14
14
-
 15
15
-
 16
16
-
 17
17
-
 18
18
-
 19
19
-
 20
20
-
 21
21
-
 22
22
-
 23
23
-
 24
24
-
 25
25
-
 26
26
-
 27
27
-
 28
28
-
 29
29
-
 30
30
-
 31
31
-
 32
32
-
 33
33
-
 34
34
-
 35
35
-
 36
36
-
 37
37
-
 38
38
-
 39
39
-
 40
40
-
 41
41
-
 42
42
-
 43
43
Blaze King CK30 E V1.11 Owner's manual
- Category
- Stoves
- Type
- Owner's manual
Ask a question and I''ll find the answer in the document
Finding information in a document is now easier with AI
Related papers
-
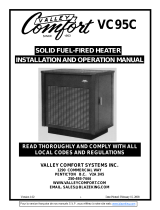 Blaze King VC95 Owner's manual
Blaze King VC95 Owner's manual
-
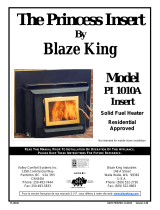 Blaze King PI1010A E V1.08 Owner's manual
Blaze King PI1010A E V1.08 Owner's manual
-
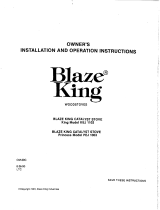 Blaze King KEJ1102 & PEJ1003 Owner's manual
Blaze King KEJ1102 & PEJ1003 Owner's manual
-
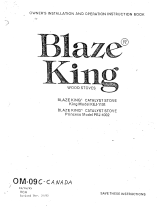 Blaze King KEJ-1101& PEJ1002 Owner's manual
Blaze King KEJ-1101& PEJ1002 Owner's manual
-
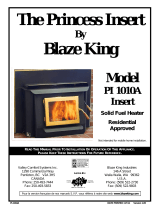 Blaze King PI1010A E V1.05 REVISED User manual
Blaze King PI1010A E V1.05 REVISED User manual
-
Blaze King CK20 E V1.13 Owner's manual
-
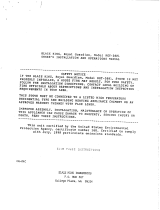 Blaze King RGT3000 Owner's manual
Blaze King RGT3000 Owner's manual
-
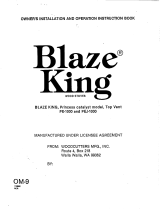 Blaze King PE-1000 and PEJ-1000 Owner's manual
Blaze King PE-1000 and PEJ-1000 Owner's manual
-
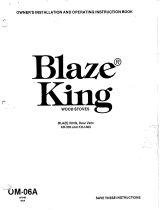 Blaze King KR-303 & KRJ-30 Owner's manual
Blaze King KR-303 & KRJ-30 Owner's manual
-
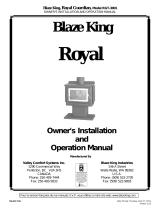 Blaze King RGT E V1.02 revised Owner's manual
Blaze King RGT E V1.02 revised Owner's manual
Other documents
-
ML Accessories EXBDCKIT User manual
-
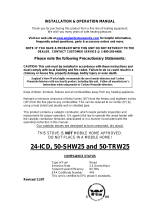 England's Stove Works 50-TRW25 User manual
England's Stove Works 50-TRW25 User manual
-
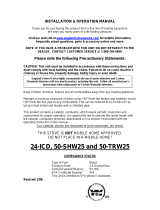 England's Stove Works Stove 24-ICD User manual
England's Stove Works Stove 24-ICD User manual
-
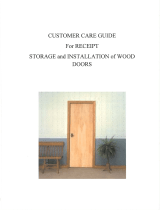 L.I.F Industries WSB2868L User manual
L.I.F Industries WSB2868L User manual
-
Amazonia HD_CANN2LOTGR Operating instructions
-
King Canada KC-890 User manual
-
Intermec CK30 Quick start guide
-
Intermec CK30 User manual
-
Petra 15-0343 Owner's manual
-
Intermec CK30 User manual






















































