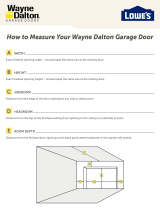
The illustrations provide a cross section view of the three-
panel assembly, showing placement of the trim and a rear
view of the three-panel assembly with critical dimensions,
standard for all built-in models.
Overlay grille panels for the panel grille match the design
of the overlay door panels. Dimensions for the grille panel
are listed in the overlay panel specifications on the follow-
ing pages.
IMPORTANT NOTE: When installing two units in a side-by-
side application, refer to pages 21–22 for dual standard
installations. Be aware that rough opening dimensions are
different for this application.
3 mm
OVERLAY PANEL
SPACER PANEL
BACKER PANEL
TRIM
8 mm min
Panel assembly cross section. Panel assembly rear view.
6
mm
3
mm
OVERLAY
PA NE L
SPACER
PA NE L
BACKER
PA NE L
19
mm
typical
Do not exceed overlay panel dimensions, as this could
cause damage to panels and the Sub-Zero unit.
Built-In Refrigeration 10
Overlay Panels
If you and your client have ordered an overlay model, you
will be adding panels and handles to give the unit a more
custom look. The overlay panel design option is available
for all built-in overlay models. For exact door panel dimen-
sions, refer to overlay panel specifications on the following
pages.
IMPORTANT NOTE: Overlay models can be used in an
overlay or a flush inset application. Be aware that the
application specified will affect panel sizes, rough opening
dimensions and installation.
The overlay design allows decorative panels to cover the
door trim for a more seamless appearance that blends
with the design of the room. The most common way to
achieve this look is to work with three panels—the decora-
tive overlay panel, which is typically 19 mm, a 3 mm
spacer panel and a 6 mm backer panel. Depending on
your cabinet manufacturer, this could also be one panel
routed for different dimensions.
Regardless of the physical construction of the panels
(three-panel assembly or routed panel), you will need to
follow the overlay panel specifications on the following
pages for exact sizing and panel placement to ensure a
proper fit.
Overlay Panel Requirements
MAX WEIGHT PER PANEL
All Overlay Models 23 kg
Grille Panel 6 kg
MIN PANEL THICKNESS
All Overlay Panels 16 mm




















