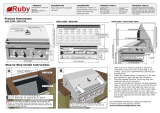
Page 11
LOCATING GRILL– Installing into Windy Open Area
ATTENTION: Take special precaution when installing grill in open Breezy area, check the direction
of Prevailing Wind Direction, if back of grill is facing any oncoming wind or breeze, be sure to protect
the back of grill, and erect a partition wall, or only use grill
with hood open on breezy days.
Windy Area
Positioning your grill in your backyard is more often thought of how it is pleasing to the eye, but more
important than this is how that it functions correctly. Unlike an indoor appliance, your grill has to combat
many outside weather influences in an all manner of weather related instances, most severely is Wind.
7. Maintain proper Prevailing wind, grill direction – with the front of grill facing in to the wind, and
the back of grill in the direct wind is blowing.
8. If direction of wind is unclear, or difficult to combat even with preventative measures, then always
grill with the hood open, and when hood is closed – always be within close proximity to grill and
monitor it that it does not overheat.
9. If wind or breeze is in the direction of back of grill, you must erect partition wall of 14” height so
that the top of grill hood is covered by several inches. If this is not done, you must grill with hood
open and or when hood is closed stand in close area to grill and monitor if the grill overheats.




