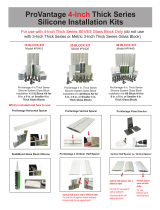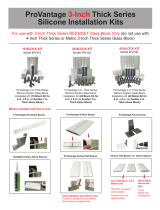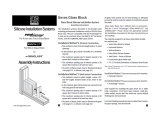
2
All glass block panels are non-load bearing, so
adequate provisions must be made for support of
construction around the panel.
The materials required for ProVantage
®
glass block
installation are:
• Seves Glass Block 4-in Series (4" thick) Glass Block
• ProVantage
®
Horizontal Spacers
• ProVantage
®
Vertical Spacers
• Glass Block Sealant
• Acrylicpolymermodiedcementbasedgrout
• GroutSealer(groutnishonly)
• #6 x 1" Flat Head Galvanized Screws
Note: If using 12″ glass block, cut 11-1/2″ pieces from the
horizontal spacers to make vertical spacers.
ProVantage
®
I Installation also requires:
• Perimeter Channel
• White Touch-Up Paint
ProVantage
®
II Installation also requires:
• ProVantage
®
Anchors
• Expansion Strips (cut to length)
Tools required for installing the glass block are
a utility knife, screwdriver, 2-foot level, tape
measure, caulk gun, rubber mallet, electric drill,
ne tooth saw, spoon shaped nishing tool and
razor blade.
For Grout Finishing you will also need a rubber
oat, bucket, tile/grout sponge, cheesecloth and
small paint brush.























