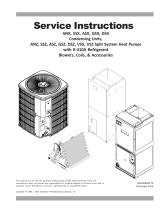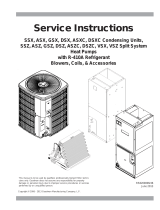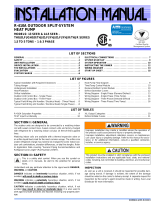Page is loading ...

VL / VLD Series Air Handler
Installation Instructions
Page 1 of 4
AllStyle Coil Company, LP
7037 Brittmore
Houston, TX 77041
VL / VLD Series
Air Handlers
Installation – Operation – Maintenance
The VL / VLD series is designed for permanent vertical
installations in a closet or recessed mounted in a wall. Units of
three tons and less can be installed with front return through the
option return air filter grill. An optional wall hanging kit is
available. Air conditioning and heat pump coils are available to
match specific manufacturer’s outdoor units. Various models are
available for applications up to four tons of nominal cooling
capacity. The VL model is 18 3/8 W x 18 ¼ D x 36 ¾ H with up
to 2.5 tons nominal capacity, up to 10 KW electric resistance
heat.
The VLD model is 20 5/8 W x 23 D x 40 1/8 H inches, up to four tons of nominal capacity, up to 20 KW electric
resistance heat. Cabinets are fully insulated, constructed from embossed galvanized steel. Front panels are
painted for an attractive appearance. Time delay fan relays are standard on all models. All models are prewired
for heat pump application. Flowrator refrigerant metering devices are standard. Thermal expansion valves or
check and expansion valves are available factory or field installed. All models are 208/230 single phase 60 hertz
and are provided with a 24 volt control transformer.
Installation Instructions
Installation of this unit shall be made in accordance with the National Electric Code, NFPA No. 90A and
90B, and any other local codes or utilities requirements.
WARNING:
Due to possible damage to equipment or personal injury, installation, service and maintenance should be
performed by a trained, qualified person. Consumer service is recommended only for filter replacement.
WARNING:
Insure all power is disconnected before installing or servicing this unit. More than one disconnect device
may be required to de-energize the equipment. Hazardous voltage can cause sever personal injury.
Make certain all panels are in place before operating the unit.
Installation – Operation – Maintenance
August 2014

VL / VLD Series Air Handler
Installation Instructions
Page 2 of 4
Carefully unpack the unit and inspect the contents
for damage. If any damage is found at the time of
delivery, proper notification and claims should be
made with the carrier who delivered the unit.
Check the rating plate to assure model number and
voltage, plus any kits agree with what you ordered.
The manufacturer should be notified within 5 days of
any discrepancy or parts shortage.
Location
The blower coil unit should be centrally located and
may be installed in a closet or recessed mounted in
a wall with 0” clearance from any side, front, rear or
duct work. The unit must be installed in a level
position to ensure proper condensation drainage.
Make sure the unit is level in both directions within
1/8” on either side.
When the unit is installed in a closet or utility room,
the room should be large enough, and have an
opening to allow replacement of the unit. All
servicing is done from the front and a clearance of
24” is needed for service unless the closet door
aligns with the front of the furnace. The unit is
designed to sit on a platform or hang on the wall with
an optional wall hanging kit.
If the unit is going to be installed with the return air
through the base, remove the lower access door and
remove the fiberboard insulation panel from the
bottom channel. This channel may be used as a
filter rack. A standard 18x18x1 in filter will fit the
channel on the VL, a 20x20x1 inch filter is required
on the VLD model. Be sure to replace the lower
access door prior to operating the unit.
If the unit is to hang on the wall, an optional wall
mounting kit is required. Carefully follow the
instructions in the kit.
When the unit is mounted flush in the wall between
studs, the optional return air filter grille panel is
required. The unit should be position approximate
10 to 12 inches above the finished floor elevation
between the studs of the wall. This will allow proper
spacing to trap the primary auxiliary condensate
drains. (see fig. A)
Any modifications to existing framing should be
accomplished by the general contractor to ensure
structural strength is maintained in the structure.
The structural opening in the framing should be 36
7/8” high and 18 ½” wide for the VL model. Rought
opening for the VLD model should be 20 ¾” wide
and 40 ½” high. The unit should be positioned
where the front edge of the cabinet is flush with the
finished face of the wall.
All service connection openings are recessed away
from the front to allow clearance for 3 ½” wall
framing. Three installation tabs are provided on
each side of the unit to facilitate mounting. Bend the
tabs out 90 degrees and the tabs will position the
unit to allow for ½” sheet rock finished walls.
Duct Work
The duct work should be installed in accordance
with the NFPA No. 90A “Installation of Air
Conditioning and Ventilating systems” and No. 90B
“Residential Type Warm Air Heating and Air
Conditioning Installation.”
The duct work should be insulated in accordance
with the applicable requirements for the particular
type installation as required by HUD, FHA, VA the
applicable building code, local utility or other
governing body.
Condensate Drain
The unit is supplied with 3/4 inch primary and
auxiliary condensate drains. Both drains must be
Figure A

VL / VLD Series Air Handler
Installation Instructions
Page 3 of 4
trapped outside the unit and piped in accordance
with applicable building codes. Do not reduce the
drain line size less the connection size on the drain
pan. Condensate should be piped to an open drain
or to the outside. All drains must pitch downward
away from the unit a minimum of 1/8” per foot of line
to ensure proper drainage.
Refrigerant Piping
Refrigerant pipe connections are located on the top
of the unit. Refrigerant piping external to the unit
shall be sized in accordance with the instructions of
the manufacturer of the outdoor equipment. When
units are recessed mounted in the wall, make certain
that piping connections are pressure tested prior to
the wall being closed.
Metering Device
All units are shipped with a checkflow piston
installed which is designed for air conditioning or
heat pump operation. If your application requires a
thermal expansion valve or check expansion valve
then it is necessary to remove the piston from the
distributor assembly and install the proper metering
device. Be sure to follow the instruction in the kit to
ensure proper installation.
Blower
This unit is supplied with a multi-speed motor with a
direct drive blower wheel which can obtain various
air flows. The unit is shipped with the blower
connected for high speed. If a lower blower speed is
required, disconnect all power to the unit, remove
the black indoor fan motor lead from the fan relay,
place an insulated cap on the black lead, remove the
insulated cap from the red indoor fan motor lead,
place a spade connector on the lead and connect it
to the fan relay where the black lead was originally
connected. Be sure to check the air flow and the
temperature drop across the evaporator coil to
ensure that you have sufficient air flow.
Wiring
Consult all schematic and pictorial wiring diagrams
of this unit and the outdoor equipment to determine
compatibility of the wiring connections and to
determine specific requirements.
All field wiring to the blower coil should be installed
in accordance with the latest edition of the National
Electric Code NFPA No. 70 and any local codes.
Check rating plates on unit for rated volts, minimum
circuit ampacity and maximum over current
protection. Supply circuit power wiring must be 75
degree C. (167 degree F) minimum copper
conductors only. Copper supply wires shall be sized
to the National Electric Code or local code
requirements, whichever is more stringent.
The unit is shipped wired for 230/240 Volt AC 60 HZ
1 Phase Operation. If the unit is to operated at 208
VAC 60HZ, then follow the instruction on the indoor
unit wiring diagram to change the low voltage
transformer to 208 VAC operation.
Be sure the unit is properly grounded.
Class 2 low voltage control wiring should not be run
in conduit with power wiring and must be separated
from power wiring, unless class 1 wire of proper
voltage rating is used. Low voltage control wiring
should be 18 Awg, color coded (105 degree C
minimum). For lengths longer than 100ft., 16 Awg
wire should be used. Make certain that separation
of control wiring and power wiring has been
maintained.
Air Filter
An air filter must be installed prior to the air entering
the evaporator coil to protect the coil, blower and
other internal parts from excessive dirt and dust. If
the unit is installed for the return air through the unit
base, then the internal filter rack may be utilized.
If you decide to use a remote filter, then it should be
sized for a maximum of 300 feet/minute air velocity.
If the unit is recess mounted in a wall utilizing the
optional wall mount return filter grille, be sure to
install a filter in the panel. The door must be
fastened in place securely to ensure proper filtration
of return air.
Thermostat
Select a thermostat that is commonly referred to as
a single stage cooling with electric heat subbase.
This stat will energize the fan on a demand for heat
or cool.
Install the thermostat on an inside wall, away from
drafts, lights or other heat sources in a location that
has good air circulation from the other rooms being
controlled by the thermostat. The thermostat should
be mounted 4 to 5 feet above the floor.
Sequence of Operation

VL / VLD Series Air Handler
Installation Instructions
Page 4 of 4
Cooling (cooling only or heat pump with
reversing valve energized in heat mode). When
the thermostat calls for cooling, the blower relay is
energized. The N.O. contacts will close, after a time
delay, the indoor blower will operate. The circuit
between R and Y is completed: causing the
contactor on the outdoor equipment to close and
start the compressor and the outdoor fan motor.
Cooling (heat pump with reversing valve
energized in cooling mode). When the thermostat
calls for cooling, the circuit between R and G and R
and O is completed. Circuit R and O energizes the
reversing valve to the cooling position, Circuit R and
G energizes blower relay. The N.O. contacts will
close, after a time delay, the indoor blower will
operate. The circuit between R and Y is completed:
causing the contactor on the outdoor equipment to
close and start the compressor and the outdoor fan
motor.
Heating (electric heat only). When the thermostat
calls for heat, the circuit between R and W is
completed, the heat sequencer is energized. A time
delay will occur: Then the heating element(s) and
the indoor blower motor will come on.
Heating (heat pump reversing valve energized in
heat mode). When the thermostat calls for heat, the
circuits between R and B, R and Y and R and G are
completed. Circuit R and B energize the reversing
valve switching it to the heat position. Circuit R and
Y energized the outdoor unit contactor starting the
compressor and outdoor fan. Circuit R and G
energizes the blower relay starting the blower motor.
If the indoor room temperature should continue to
fall, circuit R and W2 is by the second-stage heat
bulb on the thermostat. Circuit R-W2 energizes the
heat sequencer. The completed circuit will energize
the supplemental electric heat.
Blower Time Delay. This unit is equipped with
timed on and a timed off relay. This relay delays the
start and delays the stopping of the indoor fan motor
to maximize the efficiency of the unit.
Defrost. Supplemental heat during defrost can be
provided by connecting B on the blower coil to the
defrost relay on the oudoor heat pump. This will
complete the circuit between R and B (in the blower
coil) through a set of contacts in the defrost relay in
the outdoor unit when the unit starts the defrost
cycle. This circuit, when it is connected, will help
prevent cold air from being discharged from the
indoor unit during the defrost
Maintenance
The system air filter(s) should be inspected, cleaned
or replaced at least monthly. If the filter is mounted
internal to unit, make sure that electrical power is
disconnected before removing the access panels.
Make certain that the access panels are replaced
and secured properly before placing the unit back in
operation. This product is designed for dependable
service; however, periodic maintenance should be
scheduled to be conducted by trained professional
service personnel. This service should be
conducted at least annually, and should include
testing and inspection of electrical and refrigerant
components. The heat transfer surface should be
cleaned. The blower motor is permanently
lubricated for normal operating conditions.
Warnings
Do not store or use any corrosives or
combustibles in the vicinity of this unit. All
panels must be in place and properly secured
before operating this equipment.
All electrical power servicing this unit must be
disconnected prior to removal of any panels.
Service of this unit must be accomplished by
qualified trained professional personnel only
Conforms to UL STD 1995
THIS UNIT IS MANUFACTURED IN THE USA BY:
AllStyle Coil Co., LP
7037 Brittmore
Houston, TX 77041

TRANSFORMER
L
1
L
2
GND
INDOOR FAN
MOTOR
CAPACITOR
BRN BRN
M1
M2
M3
M4
LIMIT
LIMIT
HEAT RELAY 1
Element
Element
TDR
HEAT RELAY 1
TDR
HEAT RELAY 2
Wiring change required to convert
transformer to 208 Volts. Disconnect
power. Disconnect orange high
voltage lead from transformer and
Connect yellow transformer lead
where orange lead was originally
c
o
n
n
e
c
t
e
d
.
Consult National Code for Wire Size
cap with an insulated terminal.
DIAGRAM REPRESENTS THE MAXIMUM
NUMBER OF CONTROLS, HEATERS/
CONTROLS WHICH MAY BE INSTALLED.
FEWER COMBINATIONS WILL RESULT IN
LESS WIRING THAN SHOWN.
L
2
G
L1
TB-1
U
S
E
C
O
P
P
E
R
C
O
N
N
E
C
T
O
R
S
O
N
L
Y
.
Use Conductors Suitable for 167 Deg F.
M
A
X
I
M
U
M
C
I
R
C
U
I
T
B
R
E
A
K
E
R
6
0
A
M
P
208/230 VOLTS 21.6/28.8 KW
104/120 TOTAL HEATER AMPS
MINIMUM CIRCUIT AMPACITY 137/157
CIRCUIT NO.2
2
0
8
-
2
3
0
/
6
0
/
1
C
I
R
C
U
I
T
N
O
.
1
2
0
8
-
2
3
0
/
6
0
/
1
Field Wiring
Factory Wiring
ABBREVIATIONS
ALLSTYLE COIL COMPANY, L.P.
7037 BRITTMORE HOUSTON,TX 77041
(713) 466-6333
TDR TIME DELAY RELAY
FORM W01-10 Oct 01
AllStyle Air Handlers
230 VOLTS AC 60 HZ SINGLE PHASE

TRANSFORMER
L
1
L
2
GND
INDOOR FAN
MOTOR
CAPACITOR
BRN BRN
M5
M6
M7
M8
LIMIT
LIMIT
HEAT RELAY 2
Element
Element
M1
M2
M3
M4
LIMIT
LIMIT
HEAT RELAY 1
Element
Element
TDR
HEAT RELAY 1
TDR
L
1
L
2
HEAT RELAY 2
GND
Wiring change required to convert
transformer to 208 Volts. Disconnect
power. Disconnect orange high
voltage lead from transformer and
Connect yellow transformer lead
where orange lead was originally
c
o
n
n
e
c
t
e
d
.
Consult National Code for Wire Size
cap with an insulated terminal.
DIAGRAM REPRESENTS THE MAXIMUM
NUMBER OF CONTROLS, HEATERS/
CONTROLS WHICH MAY BE INSTALLED.
FEWER COMBINATIONS WILL RESULT IN
LESS WIRING THAN SHOWN.
L
2
G
L1
TB-1
U
S
E
C
O
P
P
E
R
C
O
N
N
E
C
T
O
R
S
O
N
L
Y
.
Use Conductors Suitable for 167 Deg F.
M
A
X
I
M
U
M
C
I
R
C
U
I
T
B
R
E
A
K
E
R
6
0
A
M
P
208/230 VOLTS 21.6/28.8 KW
104/120 TOTAL HEATER AMPS
MINIMUM CIRCUIT AMPACITY 137/157
CIRCUIT NO.2
2
0
8
-
2
3
0
/
6
0
/
1
C
I
R
C
U
I
T
N
O
.
1
2
0
8
-
2
3
0
/
6
0
/
1
Field Wiring
Factory Wiring
ALLSTYLE COIL COMPANY, L.P.
7037 BRITTMORE HOUSTON,TX 77041
(713) 466-6333
FORM W02-10 SEP02
AllStyle Air Handlers
230 VOLTS AC 60 HZ SINGLE PHASE
/




