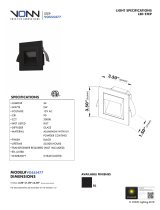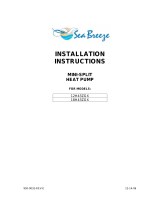CONTENTS
Part 1 General Information .......................................................................................................................................1
1. Lineup ...................................................................................................................................................................... 1
2. Feature ....................................................................................................................................................................3
Part 2 Indoor Units-4-Way Cassette Type................................................................................................................5
1. Feature ....................................................................................................................................................................6
2. Specication ............................................................................................................................................................8
3. Dimension..............................................................................................................................................................12
4. Wiring Diagram ...................................................................................................................................................... 14
5. Air Velocity and Temperature Distribution ..............................................................................................................17
6. Sound Pressure level ............................................................................................................................................19
7. Installation .............................................................................................................................................................21
Part 3 Indoor Units -Low Pressure Slim Duct Type .............................................................................................. 33
1. Feature ..................................................................................................................................................................34
2. Specication ..........................................................................................................................................................36
3. Dimension..............................................................................................................................................................44
4. Wiring Diagram ...................................................................................................................................................... 45
5. Airow and Static Pressure Chart .......................................................................................................................... 46
6. Installation .............................................................................................................................................................48
Part 4 Indoor Units -Medium Pressure Slim Duct Type .......................................................................................59
1. Specication ..........................................................................................................................................................60
2. Dimension..............................................................................................................................................................71
3. Wiring Diagram ...................................................................................................................................................... 76
4. Airow and Static Pressure Chart .......................................................................................................................... 80
5. Instalaltion .............................................................................................................................................................85
Part 5 Outdoor Units .............................................................................................................................................105
1. Feature ................................................................................................................................................................106
2. Dimension............................................................................................................................................................117
3. Wiring Diagram .................................................................................................................................................... 121
4. Wiring Connection ...............................................................................................................................................124
5. Piping Diagram ....................................................................................................................................................127
6. Limitation Values on Pipe lnstallation ..................................................................................................................131
7. Combination and the Data ................................................................................................................................... 134
8. Performance Curve .............................................................................................................................................160
9. Sound Pressure level ..........................................................................................................................................163
10. Installation Instructions ......................................................................................................................................167
Part 6 Electric Control and Troubleshooting ......................................................................................................195
1. Indoor PCB Photo................................................................................................................................................196
2. Outdoor unit PCB Photo, Dip Switch Setting and Function .................................................................................206
3. Diagnostic Code ..................................................................................................................................................223
4. Trouble Shooting .................................................................................................................................................233





















