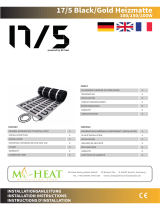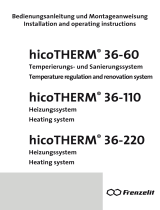Page is loading ...

5
Installation Instructions
HM SF, HM TS Heating Mats for Thin-Set Mortar Installation hm-sfts_ba 10/10/D
Carefully read these instructions before starting the
installation work!
All electrical connections must be carried out by a
qualified, licensed electrician.
Important installation considerations
• The installation must comply with all relevant VDE
regulations, in particular DIN VDE 0100, Part 520 A3.
• The scope of delivery and accessories must be
checked for agreement with the planned project.
• The sub-floor surface must be stable and free from
vibrations.
• Thermal insulation under the sub-floor surface is
absolutely necessary in cases where the mats are
installed over soil or unheated spaces.
• When installing the heating mats make sure that self-
adhesive mats are placed with the synthetic mesh
backing facing down.
Non-self-adhesive heating mats should be installed
with the synthetic mesh backing facing up.
• The tile adhesive, flexible mortar or levelling
compound used must be suitable for the underfloor
heating system.
• Heating mats, heating cable and cable splices must be
completely embedded in the mortar.
• Do not bend heating cables at right angles.
• Heating cables must not touch or cross each other:
Minimum distance: 6 cm.
• Do not run heating cables over expansion joints or
apparent joints.
• Do not cut or shorten the heating cable nor connect it
directly to the power supply.
• At installation, a Residual Current Device is to be
provided as protection against indirect contact
(sensitivity ≤ 30 mA).
• All relevant VDE and TAB regulations must be
complied with.
• The lowest installation temperature of the heating mat
is 5 °C, the maximum permissible surface temperature
is 80 °C.
• If more than one heating mat is to be connected, the
maximum permissible load is 16 A.
Field of Application
This ultra-thin heating mat is used for floor warming and is
installed directly under the floor covering. It is suitable both
as supplemental heating system or as the primary heating
source (heat requirement to be taken into account!). As it is
only approx. 3-4 mm thick, this heating mat is mostly used
for the remodeling of bathrooms, showers, kitchens, etc.
Maximum thickness of floor covering
Tiles
30 mm
Parquet
= 1,00 W/mK
16 mm
Carpeting
= 0,14 W/mK
10 mm
Laminate
= 0,09 W/mK
8 mm
PVC
= 0,08 W/mK
10 mm
HM TS Heating mat construction
= 0,23 W/mK
The heating cable consists of two parallel heating wires
with an additional common PE conductor and an outer
sheath. At one end of the heating mat, the two heating
wires are connected to each other, at the other end a
common cold tail with PE conductor and color coded (blue
and black) single conductors is located.
The connection on one side only enables particularly easy
installation.
Special accessories are available to extend the cold
tail, if required.
HM SF Heating mat construction
The heating wire is attached in a loop pattern to a synthetic
mesh thus forming a heating mat with predetermined
dimensions. At either end of the heating mat, or the heating
wire, a colour coded cold tail (blue and black) is provided
for connection to the power supply.
Heating wire and cold tail are provided with an additional
protective braiding for connection to the PE conductor.
Special accessories are available to extend the cold tail, if
required.
Preparation of the installation area
Prior to the installation of the heating mat, the installation
area must be carefully inspected. Any cracks that may be
present have to be repaired using epoxy resin. Make sure
that the floor surface is free of any sharp objects that could
possibly pierce the heating mat.
An edge insulation strip (plastic foam thickness approx. 8
mm) is to be fixed along all walls, support columns, etc.
Installation instructions
Self-adhesive heating mats have to be laid on the floor with
the synthetic mesh backing facing down, non-self-adhesive
heating mats have to be laid with the synthetic mesh
backing facing up, in accordance with the installation plan.
The shape indicated on the plan can be achieved by
cutting the synthetic mesh backing at the predetermined
turning points.
Heating mats should match the desired heated floor area
as closely as possible.
Caution! Do not damage the heating wire. Bend the heating
mat at the cutting point and lay the next mat length parallel
to the first length.
A minimum distance of 6 cm between the heating wires
must be maintained!
The connecting ends (cold tails) are routed along the
outside of the heating mats to the electrical connection box.
The heating mats must not cross each other! During
installation, avoid walking on the heating mats, if possible.
GB
6 cm

6
Prior to embedding the heating mat in mortar, conduct an
insulation resistance test, i.e. measure the resistance of the
heating mat and record the value in the test/warranty chart.
The products suitable for laying the heating mats are
available from different manufacturers. Be sure to follow
the manufacturer's directions for the mortar product.
Installation on cement screed
1. Prime sub-floor and allow to dry.
2. ● Fix self-adhesive heating mat to sub-floor surface
and cover with flexible mortar or levelling compound.
As an alternative, first apply flexible mortar and press
the heating mat into the mortar with the heating mat
mesh backing facing down.
● If non-self-adhesive heating mats are used, apply
flexible mortar and press the heating mat into the
mortar bed with the plastic mesh backing facing up.
3. Allow mortar and levelling compound, if any, to dry.
4. Even out any irregularities using levelling compound
and allow to dry.
Installation on ceramic floors, artificial or natural
stone tiles
Existing floor coverings must adhere properly. Remove any
contamination such as wax or grease using household
cleaners or degreasing agents.
Proceed further as described under "Installation on cement
screed" (see above).
Installation on anhydrite floors
Anhydrite floors must be dry , maximum moisture content:
0.5 %. Surface may have to be roughened by sanding.
Apply self-levelling cement screed and allow to dry
thoroughly.
Proceed further as described under "Installation on cement
screed" (see above).
Installation on wood floors and chipboards
The floor must be free from vibrations and dry. Remove
any contamination such as wax or grease using household
cleaners or degreasing agents.
Rigid foam boards or polyester fiber boards should be
screwed or glued onto wooden floor boards.
Heating mats on wooden sub-floors must be embedded in
levelling compound or flexible mortar.
Proceed further as described under "Installation on cement
screed" (see above).
Floor covering
No additional coverings (e.g. throw rugs or carpets) should
be used over the heated area.
Ceramic tiles and natural stone are particularly well suited
for use with underfloor heating, but also textile, synthetic
material and parquet floor coverings can be used. As a rule,
the floor covering must always be laid using an adhesive
appropriate for underfloor heating.
Tiles as floor covering
Lay tiles with flexible mortar, then cut off protruding edge
insulation strip.
Grout tile seams, apply elastic silicone caulk around edges.
Textile or PVC floor covering
In the case of textile or PVC floor covering, the mat must
be covered with a layer of at least 10 mm of levelling
compound as a mechanical protection measure.
Continuous thermostability of levelling compound:
Minimum 50 °C.
Installation
The installation of the electric heating system may only be
carried out by a qualified, licensed electrician.
The heating system is to be provided with an all-pole
disconnect device with a contact gap per pole of at least
3 mm.
A Residual Current Device is to be provided as protection
against indirect contact (sensitivity ≤ 30 mA).
The floor sensing probe of the thermostatic controller must
be placed in a conduit sealed at one end and installed
directly into the heated floor area. Position floor sensor at
a point midway between heating cable runs.
Where heating mat cold tails transition from the floor to the
wall up to the connection box they must be protected in a
conduit.
The cold tail ends of each heating mat are connected to the
230V~ mains voltage via the control device.
The earthing braid of the heating cable must be connected
to the earth conductor. See also the Chapter "Connection
of the cold tails".
30c
1
2
3
4
Connection of the cold tails
The cold tail ends are to be connected to the wall
connection box in accordance with the schematic below.
L'
PE
N
black
blue
shield
cold tail
HM ... SF
L'
PE
N
transparent
transparent
shield
cold tail
HM ... TS
Caution!
Several heating mats must be connected in parallel!
The maximum permissible current at the switching contact
of the controller device must not be exceeded!
L’ Terminal for connected phase (230V~) via controller
device (B1) e.g. temperature thermostat.
PE Terminal of shield of cold tail for line protection and
residual current monitoring.
N Neutral terminal of cold tail.
1. Heating mat
2. Floor sensor,
installed in conduit
3. Connection box
4. Control device

7
Documentation
The following documents have to be turned over to the
operator of the system:
• Installation instructions with completed test record,
• Revision plan showing the location of heating mats,
temperature sensor and furniture arrangement as well as
splices of heating wires and cold tails.
• Description of floor construction.
Temperature control
Several thermostatic controllers suitable both for surface
and flush mounting are available to regulate the floor
and/or room temperature. In rooms with several heat
sources (e.g. bathrooms) only floor temperature
thermostats may be used.
For precise temperature control, a timer can be installed
upstream of the underfloor heating system. Optionally, floor
temperature controls with programmable setback times and
setback temperatures are available.
B1 Control device
F1 Fuse
L Phase 230V~
N Neutral
PE Earth conductor, shield
R1 Heating mat with earthing braid
TF Floor sensing probe
L
N
R1
B1
F1
TF
Example of floor construction and electrical installation
PE
1. Unfinished floor
2. Vapour barrier, if required
3. Impact sound insulation, thermal insulation
4. Insulating sheet
5. Screed
6. Self-levelling compound, heat resistant
7. Thin-set adhesive, heat resistant
8. Heating mat
9. Floor sensing probe
10. Tiles
11. Elastic joint seal
12. Skirting board
13. Conduit for connecting lead
14. Conduit for temperature sensor
15. Connection box
16. Wall
17. Deep box , temperature controller

8
Resistance Test and Heat-Up Log
Objekt: Installation date:
Licensed electrician: Commissioning date:
Heating Mat No. Total resistance (ohm) Insulation resistance (k-ohm)
prior to installation after installation prior to installation after installation
Important Warranty Notice!
Please contact your local dealer for information on warranty conditions. All warranty claims submitted must be accompanied by
a proof of purchase indicating the date of purchase and the completed test and heat-up log.
Disposal notice
The product must not be disposed of with your other household waste.
Glen Dimplex Deutschland GmbH Phone: +49 (0) 9221 709 564 Subject to technical modifications
Am Goldenen Feld 18 Fax: +49 (0) 9221 709 589
D-95326 Kulmbach E-Mail: kundendienst.hauswaerme@dimplex.de
www.dimplex.de
/



