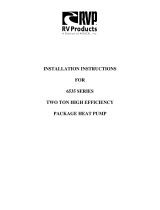
2.0 Installation
Inspect shipment carefully for signs of damage. All equipment is carefully inspected and packed. IBC’s
responsibility ceases upon delivery of the air handling unit to the carrier. Any claims for damage or shortage
must be filed immediately against the carrier. No claims for variances or shortages will be allowed by the
manufacturer.
This section provides installation guidelines for the air handling unit including locating the unit, mounting
positions, ducting, piping, and wiring.
2.1 Locating the unit
2.1.1 Conditioned space
Even though the air handling unit operates quietly, try to locate the unit to minimize noise transmission
to conditioned spaces.
Avoid locating the unit next to bedrooms or other noise sensitive locations.
If connecting a cooling system to the unit, we recommend insulating the supply air ducting with a
minimum of 1" thick fiberglass insulation with a vapor barrier. All insulated joints must be sealed with a
tape designed for this purpose.
2.1.2 Un-conditioned space
If locating the unit in an un-conditioned space, protect the hydronic coil from freezing conditions. Propylene
glycol may be required to prevent freezing of the coil. Use a minimum of 25% to a maximum of 50% mixture of
propylene glycol with water.
Insulate the supply air and return air ducting with a minimum 2" thick fiberglass insulation with a vapor barrier.
All insulated joints must be sealed with a tape designed for this purpose. The unit should also be insulated
with a minimum 2" thick fiberglass insulation with a vapor barrier.
2.1.3 New construction
The unit is not designed to provide temporary heat during construction. If used, the unit must be thoroughly
cleaned to remove all contaminates, including the fan and coil, and installed with a new air filter . If used for
temporary heating during construction, the warranty may be void.
2.1.4 Mobile home
The unit can be installed in a mobile home. Units installed in a mobile or manufactured home must conform to
the Manufactured Home Construction and Safety Standard, Title 24 CFR, Part 3280 and/or CAN/CSA Z240
MH Series, Mobile Homes.
2.1.5 Closet
The unit is approved for installation in a closet.




















