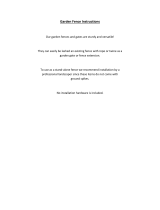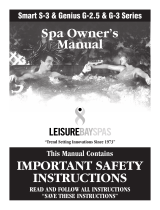
Exhaust fans are rated by CFM’s (cubic feet per minute). The
fan must be powerful enough to remove all the air in the room
in 3 minutes. To determine what size fan you will need,
measure the rooms length x width x height and divide by 3 =
CFM’s.
Example: 20’ x 10’ x 8’ = 1600 cubic ft. / 3 = 533 CFM’s. You
would need at least a 533 CFM fan for this room.
We do not recommend placing your spa directly on household
carpet or a wood floor. We recommend placing your spa on
a ceramic tile or water resistant floor material. Extend this
water resistant material at least 2 feet around the spa, in case
of over splash and to catch water from bathers exiting the spa.
3. Plan A Good Foundation For Your Spa
Your spa needs a solid level foundation. The area that your
spa sits on must be able to support the weight of the spa, the
water in it, and those who use it. If the foundation is
inadequate, it may shift or settle after the spa is in place,
causing stress to the spa’s shell.
Note: Damage caused by inadequate or improper foundation
support is not covered by the manufacturer’s warranty. A spa
should rest completely flush with its foundation, therefore, do
not endeavor to hand level your spa. The spa should not be
shimmed in any way in an effort to level it. This may crack
your spa shell or cause other internal damage. It is the
responsibility of the spa owner to provide a proper foundation
for the spa. Any attempt to manually level your spa, will void
the warranty.
9



























