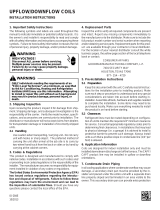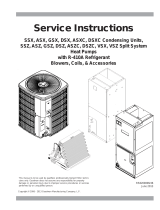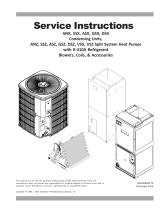REFRIGERANT TUBING
CONDENSATE REMOVAL
Refrigerant tubing should be installed as to avoid undue stress. They must be supported or
routed to avoid strain or vibration. To avoid damage that can be caused by condensate,
insulate the suction tube with a closed cell insulation with the seams sealed. The insulation
should terminate at the tubing entrance to the air handler. Do not reduce the recommended
tubing size.
THIS APPLIANCE EMPLOYS A DRAW-THROUGH COIL, THEREFORE A
TRAP MUST BE INSTALLED IN THE DRAIN LINE(S) TO ALLOW FOR
PROPER CONDENSATE DISPOSAL.
The condensate trap must not be the "running" type, or "R" type. A "P " trap is required.
The total workable height of this trap, in inches, must exceed the total negative pressure,
in inches of water, as measured in the return duct.
The condensate drain line must be at least 3/4 NPT, for each unit. Precautions must be
used not to over tighten the adapter at the drain pan connection, this precaution will
prevent damage to the plastic drain pan. A joint compound should be used to prevent
leakage and act as a lubricant.
When using copper tubing as a condensate line adequate caution muat be taken to prevent
damage to the plastic drain pan during the soldering process. All condensate drain lines
and drain traps should be adequately insulated.
The unit and the auxiliary drain pan must be adequately elevated to insure proper drainage.
Use of a condensate removal pump is permitted when necessary.This condensate pump
should have provisions for shutting off the control voltage should a blocked drain occur. A
trap must be installed between the unit and the condensate pump. Important: The evaporator
coil is coated with oils that will dissolve Styrofoam and certain types of plastics. Therefore
a removal pump or float switch must not contain any of these materials.
NOTE: AFTER INSTALLATION AND POSITIONING THE UNIT , THE DRAIN
PAN BEING USED SHOULD BE TESTED BY FILLING IT WITH WATER TO
ENSURE PROPER DRAINAGE AND CHECK FOR LEAKS.
9
UNIT
DRAIN
CONNECTION
FLEXIBLE
TUBING-HOSE
OR PIPE
A POSITIVE
LIQUID SEAL IS
REQUIRED
2" MINIMUM
3" MINIMUM



















