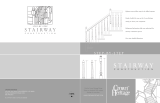Page is loading ...

Pleasereadandunderstandinstructionsandtipsbeforeinstallation.
Surveytheroomanddecidewhereyou(orthecustomer)wouldliketolocatetheKeystonecomponents.Youhavethe
option
to
centerthemintheroomorutilizethemasadecorativeelementthatcanbecenteredoverwindows,doors,etc.TheKey‐
stonecomponentsareneededtohidethejoints,buttheycanbeusedasoftenasyouwouldlikebysimplysnappingthemonto
themoldinglengthstoachievethedesiredlook.
T
ool
s
needed
for basic
installation.
T rewdriverorCordlessScrewGun. ● HandSaworMiter
Saw
.
Cutting Tips
:
Ifus ermitersaw
a
peMeasure ● Sc
ingapow ,
positionmoldingwiththebottomofmoldingagainstthefenceofsaw.
Ifusingacircularsaw,startcutattopofmolding.Securemoldingandcutslowlyforbest
result.
L
‐
Bracket Installa ion
and
R
ec
omm
end
e
d
Placement
T
ip
s:
t
Ty
picalinstallations
L‐Bracketsareeasilyinstalledbyholdingthebracketagainstthewallandpushingbracketup
toceilingandscrewingthebracketintowallthroughpre‐punchedholeprovidedinbracket.
Screwshouldhitthetopplateofwalleliminatinganyneedtol catewallstuds.o
MetalFraming Concreteor masonry
Useproperfasteners. Holdbracketintoplace,pre‐drill,installwithproperfastener.
Typicalspacing@+/24"o.c.
MoldingswithRightCopingComponent(Lg.)
InstallL‐BracketsApprox.12"‐16"totheleftfromtheinsidecornerontheright.
*Thisallowstheleftcopeto"nest"intotheri htcopewhennextmoldinglengthisinstalledtocompletecorner.g
Mo
ldingswithLeftCopingComponent(Sm.)
InstallL‐BracketsApprox.4"fromthetopoftheinstalledmoldingwithRightCopingComponent.
LBracketsatKeystonelocations
Approx.4"backfromcenterlocationswhereKeystoneComponentswillbe
usedtojoinmoldinglengths.
LBr
acketsatOutsideCorner
Holdingbracketsbackfromcorner4"‐5"allowsforeasierinstallationofcornercomponents.
Bracketscanbeinstalleddire tlyflushwithcorner.c
LBr
acketatendofwingwalls
Simplycenteronendofwall.
Noproblemif5‐1/2"brackethangsovertheendsof2x4wallabit.

Step1AttachingLBrackets
Usingplacementtipsprovidedabove,install
bracketsforfirstmoldinglength.(SeeAandB)
C
D
Step2Installingfirstlengthofmolding
w/Right(Lg.)Precopedcomponent
Measurefrommarktowall.Subtract3inches.
SnapRightCopingComponent(SeeC)onto
moldingandsnapmoldinglengthontobrackets.
MakesurebottomofbottomofCopeiscontacting
wall.(SeeD)
F
E
G
Step3Installingsecondlengthofmoldingw/Left(Sm.)Precopedcomponent
Measurefromtopofinstalledmoldingtocenterofkeystonelocation(SeeE)subtract1inchandcutmoldingtolength.
SnapLeftCopingComponent(SeeF)ontomoldingandsnapmoldinglengthontobrackets.LeftCopingComponentcanbe
adjustedforthebestfit.(SeeG)
Step4 Repeatsteps1,2,3,untilroomiscomplete.
InstallingKeystoneComponents
Racewaycrown.com
InstallingOutsideCorner
Caulking
Werecommend"DAPDynaflex230
BrilliantWhite"foraqualitycaulk
andgoodcolormatch.
Availableatmosthomeimprove‐
ment/paintsupplylocations
435‐703‐9248
/


