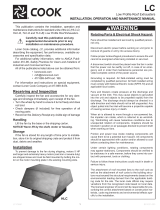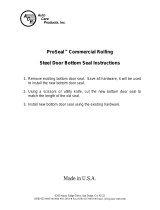
8 McQuay IM 777-3
Installation Guidelines
Injected-Foam Insulated Panels
Skyline air handlers now are furnished with double-wall,
injected-foam insulated panels. Foam panels are stronger,
more rigid, and lighter than panels with fiberglass insulation.
The insulation R-value is improved to 13. However, foam
insulation can burn when exposed to flame or other ignition
sources and release toxic fumes. Take care in cutting and
sealing all field-cut openings in these panels.
Panel Cutting Procedure
1
Determine the number and location of holes required for
electrical conduit, piping, and control wiring as follows:
• Check that adequate space is available inside the unit for
conduit or pipe routing.
• Do not locate holes in a panel that provides access to key
maintenance components such as filters and fan
assemblies.
• Do not locate where the conduit or piping blocks airflow
or obstructs hinged access doors.
2 Once a proper location is determined, drill a small pilot
hole completely through the panel. Then use a sharp hole
saw or a saber saw and cut from each side of the panel.
3 Seal the double-wall panel on each side with an industrial/
commercial grade silicone sealant or duct seal compound.
It is extremely important to seal each panel hole or
penetration securely so it is airtight, watertight, and so that
there is no exposed insulation.
Figure 12: Cutting/Sealing Injected-Foam Insulated Panels
Field Mounting Junction Boxes and
Other Components
For field mounting 4" × 4" or smaller junction boxes to the
standard panel exterior, use a minimum quantity of 4, 3/16"
diameter pop rivets. Do not use self-tapping drill screws.
They will not tighten nor secure properly and panel
damage can occur.
If larger, heavier components require mounting on unit panels,
use through-bolts with flat washers through both outer and
inner panels. To maintain panel integrity, seal both ends with
an industrial/commercial grade silicone sealant or duct seal
compound.
The unit frame channel is another excellent location for
securing heavier components; self-tapping screws are not
acceptable. Ensure that the location permits the full operation
of all access doors and panels and does not interfere with other
vital components.
Duct Connections
Use flexible connectors on the outlet and inlet duct
connections of all units. Do not position down flow fans over
air ducts that are routed down intothe building. Use a
discharge plenum when bottom connections are necessary. See
Figure 13.
Figure 13: Discharge Plenum
WARNING
Flame and smoke can cause equipment
damage, severe personal injury, or death.
Before operating unit, seal all piping and
wiring holes on both inner and outer panels
with an industrial grade silicone sealant or
duct seal compound. Do not use a cutting
torch or expose panel to fire. Panel
damage can occur.
WARNING
La fumée et les flammes peuvent
endommager le matériel et causesr des
blessures graves ou la mort.
Avant d’utiliser le dispositif, obturer tous les
trous de passage de tubulures et de fils
ménagés dans les panneaux intérieurs et
extérieurs au moyen d’une pâte à base de
silicone ou d’un mastic d’étanchéite â
conduits de qualité industrielle.
Ne pas se servir d’un chalumeau coupeur
ni exposer les pannequx à une flamme
nue pour ne pas risquer de les
endommager.
Cut hole from both sides of panel
Seal completely with silicone
sealant or duct seal compound
Prop 65—Substances in fuel or from fuel combustion can cause personal injury or death,
and are known to the State of California to cause cancer, birth defects or other reproductive harm.
D i s c h a r g e
P l e n u m





















