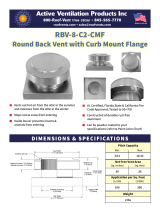
11
sealed to the furnace. A confined space
must have two openings into the space for
combustion air. One opening must be
within 12 inches of the ceiling, and the
other must be within 12 inches of the floor.
The required sizing of these openings is
determined by whether inside or outside air is
used to support combustion, the method by
which the air is brought to the space, and by the
total input rate of all appliances in the space.
Air From Inside (See Figure 4)
If combustion air is taken from the heated
space, the two openings must
each
have a free
area of at least one square inch per 1,000 Btuh
of total input of all appliances in the confined
space, but not less than 100 square inches
of free area. For example, if the combined input
rate of all appliances is less than or equal to
100,000 Btuh, each opening must have a free
area of at least 100 square inches. If the
combined input rate of all appliances is 126,000
Btuh, each opening must have a free area of at
least 126 square inches.
Outdoor Air Using Vertical Ducts
(See Figure 5)
If combustion air is taken from outdoors through
vertical ducts, the openings and ducts must
have a minimum free area of one square inch per
4,000 Btuh of total appliance input. In installations
drawing combustion air from a ventilated attic,
both air ducts must extend above the attic
insulation.
If the unit is installed in an area with an exhaust
fan, provide sufficient ventilation to prevent
negative pressures from occurring in the room.
The combustion air openings must not be
restricted in any manner.
!
CAUTION:
Do not supply combustion air from an
attic space that is equipped with power
ventilation or any other device that may
produce a negative pressure.
Air Directly Through An Exterior Wall
(See Figure 6)
If combustion air is provided directly through an
exterior wall, the two openings must each have
free area of at least one square inch per 4000
Btuh of total appliance input.
Outdoor Air Using a Crawl Space and Ventilated
Attic (See Figure 7)
When directly communicating with the outdoors,
each opening shall have a minimum free area of
1 square inch per 4,000 Btuh of total appliance
input. The openings shall communicate directly,
or by ducts, with the outdoor spaces (crawl or
attic) that freely communicate with the outdoors.
Outdoor Air Using Horizontal Ducts (See
Figure 8)
If combustion air is taken from outdoors through
horizontal ducts, the openings and ducts must
have a minimum free area of one square inch per
2,000 Btuh of total appliance input.
If the unit is installed in an area with an exhaust
fan, provide sufficient ventilation to prevent
negative pressures from occurring in the room.
The combustion air openings must not be
restricted in any manner.
VENTING REQUIREMENTS
General
This furnace must be vented in compliance with,
the current revision of the National Fuel Gas
Code (ANSI-Z223.1/NFPA54), with the
instructions provided below. This furnace is
approved for Category I venting only.
In Canada, venting shall conform to the
requirements of the current (CAN/CGA B149.1
or .2) installation codes. Consult local codes
for special requirements.
This furnace must never be vented to a chimney
flue servicing a fireplace or other appliance
designed to burn solid fuel. If the furnace vent is
to be connected to a chimney serving a fireplace,
the fireplace must be sealed off from the chimney.
Single wall metal vents shall not be used for
Category I venting. Category I furnaces
must be vented vertically or near vertically.
For Category I furnace installations, the furnace
shall be connected to a factory built chimney or
vent complying with a recognized standard, or
a masonry or concrete chimney lined with a
lining material acceptable to the authority having
jurisdiction. Venting into an unlined masonry
chimney or concrete chimney is prohibited.
The furnace vent, if metal, may be insulated if
local codes allow. Any part of the vent system,
metal vent only, not exposed to weather, but




















