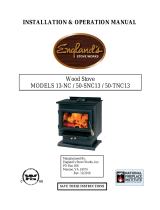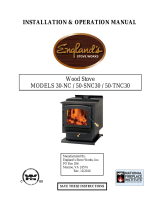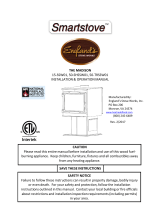Page is loading ...

M3 SL, 20 SL, 20 DUO, 36 DUO
20 BOILER, 20 SL BOILER
Instructions for installation
Instructions d’installation
28042010
20 SL Boiler
20 Duo, 36 Duo
M3 SL 20 SL

2
The stove is installed in an opening in a concrete or brick wall. The minimum width of the opening
must be 210 mm and the minimum height from the floor must be 390 mm.
- detach the hinge pin and hatch from the stove
- push the heating chamber extension through the opening far enough
to allow attachment of the hatch
Note! The maximum wall thickness must be 150 mm.
Also observe the protective distances of the chimney during mounting!
M3 SL, 20 SL
EN
FR
A
B
C
MAX 150
ÌÀÊÑ.
15
0
210
390
MIN 610
ÌÈÍ
.
610
ÌÈÍ
.
1450
MIN 1300
ÌÈÍ. 1300
MIN 1450
A B C
Harvia M3 SL 430 mm 710 mm 390 mm
Harvia 20 SL 510 mm 760 mm 430 mm
800
450
Le poêle est installé dans une ouverture aménagée dans un mur de béton ou de briques. La largeur
minimale de l’ouverture est de 210 mm et sa hauteur minimale est de 390 mm par rapport au sol.
- enlevez l‘axe de charnière et la trappe du poêle
- poussez la rallonge du foyer suffisamment loin à travers l’ouverture
pour pouvoir fixer la trappe
Remarque ! L’épaisseur maximale du mur est de 150 mm.
Respectez également les distances de sécurité de la cheminée pendant l’installation !

3
20 DUO, 36 DUO
EN
FR
A
B
C
405
485
MAX 15
0
ÌÀÊÑ.
15
0
MIN 50
0
ÌÈÍ. 500
ÌÈÍ. 1450
MIN 1450
MIN 1300
ÌÈÍ. 1300
18
0
The stove is installed in an opening in a concrete or brick wall. The minimum width of the opening
must be 405 mm and the minimum height from the floor must be 485 mm.
- pull the front flange out
- push the heating chamber extension through the opening far enough
to allow attachment of the flange and hatch
- pull the stove back to make the flange on the hatch side press against the wall and hatch
Note! The maximum wall thickness must be 150 mm.
Also observe the protective distances of the chimney during mounting!
A B C
Harvia 20 Duo 510 mm 760 mm 430 mm
Harvia 36 Duo 510 mm 810 mm 510 mm
Le poêle est installé dans une ouverture aménagée dans un mur de béton ou de briques. La largeur
minimale de l’ouverture est de 405 mm et sa hauteur minimale est de 485 mm par rapport au sol.
- retirez la collerette avant
- poussez la rallonge du foyer suffisamment loin à travers l’ouverture
pour pouvoir fixer la collerette et la trappe
- tirez le poêle en arrière pour que la collerette de la trappe appuie contre le mur et la trappe
Remarque ! L’épaisseur maximale du mur est de 150 mm.
Respectez également les distances de sécurité de la cheminée pendant l’installation !
800
450
560
600

4
20 BOILER, 20 SL BOILER
Recommended materials for connecting the stove to a water intake system:
- rubber hose
- copper tube with brass fitting
- steel tube with steel/brass fitting
Note! - Do not use plastic hoses or tubes!
- Do not connect the stove to a pressurized water system.
- Do not use the stove if it is not connected to a separate water tank.
Outlet tube
Conduit d’évacuation
Inlet tube
Conduit d’arrivée
External thread 3/4”
Filetage externe 3/4”
EN
FR
min. 700 mm
max. 2500 mm
max. 3000 mm
Installation examples
Exemples d’installation
Matériel recommandé pour le raccordement du poêle à un système d’alimentation en eau :
- flexible en caoutchouc
- tube en cuivre avec raccord en laiton
- tube en acier avec raccord en acier/laiton
Remarque ! - N’utilisez pas de flexibles ni de tubes en plastique !
- Ne raccordez pas le poêle à un système d’eau sous pression.
- N’utilisez pas le poêle si celui-ci n’est pas raccordé à un bac à eau séparé.
/



