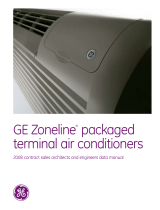
Installation Instructions
265 VOLT ELECTRICAL SUPPLY
/k WARNING:
Connection of this 265 V AC product to a branch circuit
MUST be done b) direct connection in accordance with
the National Electrical Code. Plugging this unit into a
building motmted exposed receptacle is not permitted
b) code.
These models must be installed using the api)ropriate
GE power supi)l } kit tor the branch circuit amperage
and the electrical resistance heater wattage desired.
Use the POWER CONNECTION (;HART on page 17
to determine the correct kit required. One of the
fl)llowing installation methods (A or B) must be used.
HOW TO CONNECT
1 Remove tile room cabinet.
2 Connect to electrical power,
3 See tile special instructions below fi}r ai)plicable
supply w)ltages.
4 Reinstall the room cabinet.
A. FOR SUBBASE INSTALLATION
Electrical subbase kits are mailable to prmide a flexible
enclosm'e fi)r direct connection,
Branch Circuit and Proper GE Power
UnitAmperage Rating Subbase Kit Supply Kit
15 ILM_204E 15 ]LM(5172
20 ILM(204E20 1,L_I(5202
30 ILM(204E30 1,L_I(5302
The instructions pr<wided wifll the selected subba_ kit must
be cm'efld b tbllo_vvd. It is the responsibilit) of the installer
to ensm'e the COlmecfion of COlnponents is done in
accordance with these insu'ucfions and all elecu'ical codes.
B. FOR DIRECT CONNECT
INSTALLATION
If an electrical subbase is not used, direct colmection t()
branch circuit wiring inside the pr(Mdedjmlcfion box must
be done in accordance with the following steps.
I
[] REMOVE JUNCTION BOX
1 Remo_e thejtmction box co_er b) removing the
J]'ont two scI'ews,
2 Relnove thejmlction box b) relnoving the top and
bottoln rear screws. Note how the tabs on the lower
left side of the jm_ction box ser_e to hold the side in
place. This will help when the box is being reinstalled.
Unitconnector
Junction Junction
boxcover box
[] CUT AND STRIP THE CORDSET
1 Remove tile cordset fi'om tile power supply kit.
Measure 6" down tile cord fl'om where it emerges
fl'oln tile back of tile nylon plastic connector
and cut tile cord through at this point.
2 (_arefullv remove 3" of the cordset insulation
so as to expose the three insulated wires.
3 Strip 3/4" of the insulation away at the end
of each of the three wires (i.1, Neutral and
Ground). Plug the connector fifllv into place
in the unit nmting connector. Be sure the
locking tabs at the sides are engaged.
NOTE: Order Kit RAK4002(A,_ to enable a qtfick
disconnect inside tbejtmction box.
I
15























