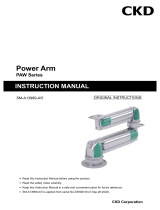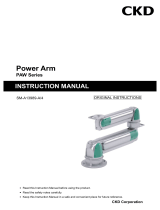
6AHU Kit – Installation Instructions – 11/2021
General information and safety notes
1 General information and safety notes
1.1 General information
This document contains the installation instructions for the Panasonic AHU Kits.
Intended use
The intended use of AHU Kits is to connect Panasonic ECOi, ECO G, PACi and PACi NX outdoor
units to third-party air handling unit systems, using the same refrigerant circuit as the outdoor unit.
While ECOi and ECO G systems typically use R410A as refrigerant, some PACi systems are
operated with R410A while others are operated with R32 refrigerant.
Application examples for Panasonic AHU Kits are hotels, oces, server rooms or all large buildings
where air quality control such as humidity control and fresh air is needed.
Where information in this document does not apply to all four system ranges, but only to either
ECOi, ECO G PACi or PACi NX systems, this will be indicated by the relevant product range logos:
NX
The intended use of the heat pumps requires adherence to the information and instructions
contained in this Manual, especially the safety notes and warning messages.
Any other use is considered improper and can lead to signicant damage.
Panasonic assumes no liability for any damage resulting from improper use.
Products covered
The AHU Kits are supplied in three dierent product versions, “light”, “medium” or “advanced”, and
can be selected based on the required functionality. The following products are covered in this
documentation:
Product version NX
Light
PAW-160MAH2L
PAW-280MAH2L PAW-280PAH2L –
PAW-560MAH2L
Medium
PAW-160MAH2M
PAW-280MAH2M PAW-280PAH2M PAW-280PAH3M
PAW-560MAH2M
Advanced
PAW-160MAH2
PAW-280MAH2 PAW-280PAH2 –
PAW-560MAH2
Target groups
The installation should be performed only by qualied electricians in strict accordance with the
installation instructions and especially with the safety instructions given in this document.
The appliance is not to be used by persons (including children) with reduced physical, sensory or
mental capabilities, or lack of experience and knowledge, unless they have been given supervision
or instruction. Children being supervised are not to play with the appliance.
29.05.2021, cH
- Dokumentvorlage: alt => EN_schwarz_lang (2021)
- Text aus Einzeldatei kapitelweise auf mehrere Da-
teien aufgeteilt und Buch erstellt
- Bearbeiten > Voreinstellungen: Eingabe > Automa-
tischer Textfluss aktiviert, Erw. Eingabe > Tiefge-
stellt Position 15%
- Farben: VRF/PACi13 => VRF/PACi19 (aus EU-
GCAT21)
- Symbole: alt => Handbuch-Vorlagen 2021
- “Konzept 1“ für “Gefahrenhinweis Titel” und „In-
fo-Hinweis Titel“ angewandt, siehe „ii_AHUkit21_
EN.indd“
- im Absatzformat „Ü1 Kapitel“ steht „Nummerie-
rung fortsetzen“, aber dann beginnen alle Kapi-
tel mit 1; deshalb in den Einzeldateien die Kapitel-
überschri angepasst: Absatz > Bedienfeldmenü
> Aufzählungszeichen u. Nummerierung > Begin-
nen mit [Kapitel-Nr.]
- Formatvorlagen „Haken“ und „Fließtext > Ergeb-
nis“ aktualisiert (Zapf Dingbats => Wingdings)
- auf A-Musterseite Fußzeile akualisiert und an-
schließend die Musterseite in alle Dokumente
übernommen
- Kolumne in Kopfzeile angepasst: Schri > Text-
variablen > Definieren > Kolumne: Kapitel > Be-
arbeiten: FVorlage „Kapitel blau“ => „Kapitel
(schwarz“)
- Absatzformate „Ü5 Unterabsatz [breit]“ gelöscht
und ersetzt durch „Ü6 Unterabsatz [breit]“
25.08.2021, cH
All changes in wording and spelling as per ii_
AHUkit21_EN_v3_2021.08.11pa.pdf done
PAW-280PAH3M-1























