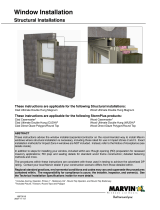Page is loading ...

Scenix™ product is uniquely designed for areas that function as an extension of the outdoors. Although designed to deter moisture, Scenix™ retractable porch and patio
panels are ideal for homeowners who wish to embrace the outdoors and some weather-related elements.
Scenix™ is appropriate only for non-heated, non-air conditioned spaces. Scenix™ windows are classified for use in AAMA/NPEA/NSA 2100-12 Category II sunrooms.
Refer to your local building codes for window requirements specific to your location.
CAUTION
To prevent damage to the panels,
do not turn it upside down.
Two people are recommended for installation.
Use safe lifting techniques.
INSTALLATION INSTRUCTIONS
With the panel standing upright, remove and
discard the three metal shipping clips. Two
are located under the bottom of the top sash
on the outside of the panel. One is on the
inside on the top of the bottom sash, near the
sash lock. (Figures 1 & 2)
The sash will now move freely. Remove the
foam shipping block from under the bottom
sash.
Open and close the sashes to confirm they
operate properly. If they don't, looking from
the top down, check that the cables are
engaged on the pulleys. If either of the
cables are not engaged, reset the cable in the
channel on both pulleys.
Close the sash and engage the sash lock
before proceeding.
To ensure the panel is secured properly,
DO NOT overhang the panel more than
1-in beyond the outside face of the framing.
(Figure 3) Make sure the front face of the panel
is flush with or extends past the outermost
surface of any framework, trimming, or any
outside siding. This will help ensure water
drains on the outside surfaces and does not
weep inside the porch. For an added level
of water protection, use flexible flashing at
the sill, following the flashing manufacturer's
instructions.
Using shims within 1-in of each screw hole
along both jambs and under the corners of
the sill, center the panel in the opening both
vertically and horizontally. Shim to square
and plumb. (Figure 4)
FIGURE 1
FIGURE 2
FIGURE 3
FIGURE 4
FIGURE 5
INTERIOR
SHIM
SHIM
1-IN MAX
SHIM
Install the provided screws in the pre-
punched holes in the sides of the jambs of
the top half of the panel. Move the sashes
to expose the pre-punched holes on the
bottom half of the panel and install the
provided screws through the exposed holes
in the sides of the jambs. To avoid bowing,
DO NOT over tighten the screws. (Figure 5)
FINISHING TOUCHES
From the exterior, create a continuous air
seal by filling the gap between the framing
and the panel with backer rod and sealant.
For proper water drainage, the exterior trim
should not extend past the face of the panel.
If desired, repeat on the interior using low
expansion polyurethane foam or backer rod
and sealant. Apply trim as desired.
For questions and assistance, see
www.LARSONdoors.com
#8 X 2-1/2 PHILLIPS FLAT HEAD WOOD SCREW
ACTUAL SIZE
/
