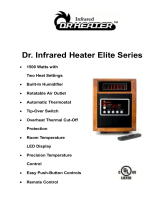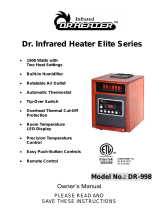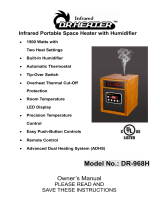6 Rinnai Corporation EX17CT, EX22CT Manual
This appliance may be installed in an aftermarket,
permanently located, manufactured home (USA only)
or mobile home, where not prohibited by local codes.
This appliance is only for use with the type of gas
indicated on the rating plate. This appliance is not
convertible for use with other gases, unless a certified
kit is used.
Installation Instructions
This appliance may be installed as an OEM
installation in a manufactured home (USA only) or
mobile home and must be installed in accordance with
the manufacturer’s instructions and the Manufactured
Home construction and Safety Standard, Title 24
CFR, Part 3280, in the United States, or the Mobile
Home Standard, CAN/CSA Z240 MH Series, in
Canada.
If installation is at a location above
2001 ft (610 m), then follow the Adjust
Gas Pressure Settings procedure.
Appliance input ratings are based on
sea level operation and need not be
changed for operation up to 2000 ft
(610 m) elevation.
NOTICE
A licensed professional must install the appliance,
inspect it, and leak test it before use. The warranty
will be voided due to any improper installation.
The installer should have skills such as:
• Gas sizing.
• Connecting gas lines, valves, and electricity.
• Knowledge of applicable national, state, and local
codes.
• Installing venting through a wall.
• Training in installation of direct vent furnaces.
(Training can be accessed on-line at
www.trainingevents.rinnai.us)
Installer Qualifications
General Instructions
Type of installaon
• For installation in residential and commercial
applications.
• Certified for installation in manufactured (mobile)
homes.
MUST DO
• If you move, check the gas type in your new area.
The local gas authority will be able to advise on
local regulations.
• The installation must conform with local codes or, in
the absence of local codes, with the National Fuel
Gas Code, ANSI Z223.1/NFPA 54, or the Natural
Gas and Propane Installation Code, CSA B149.1.
• A manufactured home (USA only) or mobile home
OEM installation must conform with the
Manufactured Home Construction and Safety
Standard, Title 24 CFR, Part 3280, or, when such a
standard is not applicable, the standard for
Manufactured Home Installations, ANSI Z225.1, or
the standard for Gas Equipped Recreational
Vehicles and Mobile Housing, CSA Z240.4.
• The appliance, when installed, must be electrically
grounded in accordance with local codes or, in the
absence of local codes, with the National Electrical
Code, ANSI/NFPA 70, or the Canadian Electrical
Code, CSA C22.1.
• The appliance and its appliance main gas valve
must be disconnected from the gas supply piping
system during any pressure testing of that system
at test pressures in excess of 1/2 psi (3.5 kPa).
• The appliance must be isolated from the gas supply
piping system by closing its equipment shutoff valve
during any pressure testing of the gas supply piping
system at test pressures equal to or less than 1/2
psi (3.5 kPa).
• If the flooring is carpet or other combustible materi-
al other than wood, then the appliance must be in-
stalled on a metal or wood panel extending the full
width and depth of the appliance.
• This appliance is only for use with the type of gas
indicated on the rating plate. This appliance is not
convertible for use with other gases unless a certi-
fied kit is used. If conversion of the unit is needed,
conversions must be performed by a qualified ser-
vice provider at the owner’s expense.
• The appliance should be correctly sized for the
space it is required to heat. It is recommended that
an Industry standard BTU Heat Loss Calculation be
conducted to determine the proper sizing.
• Follow the installations instructions and those in
Care and Maintenance for adequate combustion
and ventilation air.
• This appliance discharges a large volume of warm
air next to the floor. Any particles in the air such as
cigarette smoke could cause discoloration in nylon
carpets containing dyes or vinyl surfaces.
• Rinnai suggests that a dedicated electrical circuit
with a 120VAC, 60 Hz, 10 amp power source be
used.
• A test plug is provided for testing of manifold
differential pressure. It is located on the modulating
gas valve.






















