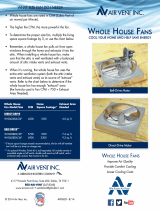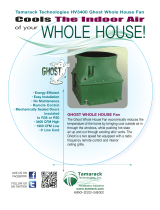Page is loading ...

How It Works
A Whole House Fan can help reduce the mean radiant
temperature of the surfaces inside your home by flushing
the heat out of your living and attic space and replacing it
with cool outside air. By cooling surface temperatures for
added comfort, the Whole House Fan differs from a
conventional central air conditioner that recycles indoor
air and generally does not provide attic cooling.
Before the temperature rises during the day, or as stated in
the manufacturers recommendations, close and shade all
the windows and doors to trap the cool air in your home.
This will delay the operation of your cooling system. When
the temperature outside drops below the interior temperature
of your home, open your windows and operate your Whole
House Fan. Operating your fan in this way may shorten the
number of days you will need to use your central air condi-
tioner, saving energy and money.
For peak fan operation, an adequate
amount of cool fresh air must be supplied
through open screened windows and
doors. Use this table as a guideline to help
you determine how many windows and
doors to open.
If your Whole House Fan has a 3,000
cubic feet per minute (cfm) capacity, you
will need a minimum of 12 square feet of
fresh air opening. In this case, you will
need to open the following minimum
amount of screened windows:
One window measuring 2 ft x 4 ft = 8 sq ft
One window measuring 2 ft x 2 ft = 4 sq ft
Opening both windows 12 sq ft
Features
Most fans are available with the following options:
•
Wall-mounted controls
•
Two speed/variable speeds
•
Belt or direct drive
•
Horizontal or vertical mount
•
Insulated louver covers (during winter when fan is
not in use)
Consider a fan with at least a high and a low speed. The
high speed can be used for flushing the initial heat build-up
from the home, and the low speed may be used for gentle
air circulation and continued cooling.
A belt-driven fan is generally quieter than a higher R.P.M.
direct-drive unit, but will require periodic maintenance of the
belt and pulley assembly.
Selection and Sizing
Proper sizing will allow you to select the smallest fan to
adequately cool your home. Check the manufacturer’s
specifications or use the following table as a guide:
To calculate the fan capacity for any
sized area, use the following formula:
Floor Area (sq ft) x 3 = Cubic Feet
per Minute (cfm) Fan Capacity
For ceiling heights other than eight
feet, use this formula:
House Volume x 0.375 = Cubic
Feet per Minute (cfm) Fan Capacity
Note: When the floor area of your
home is between fan sizes, select
the next larger fan capacity.
TECHNICAL SHEET
Whole House Fans
Use Up to 90% Less Energy than a Compressor-Based Air Conditioner
In the summertime, the air inside your home is heated during the hot part of
the day. In the morning or late evening, the outside air is frequently cooler than
the inside of your home. This is the best time to open screened windows and
doors and operate your Whole House Fan.
Whole House Minimum Fresh
Fan Capacity Air Openings
1,000 cfm 4 sq ft
1,600 cfm 7 sq ft
3,000 cfm 12 sq ft
3,600 cfm 15 sq ft
4,200 cfm 17 sq ft
4,800 cfm 19 sq ft
5,400 cfm 22 sq ft
6,000 cfm 24 sq ft
6,600 cfm 27 sq ft
7,200 cfm 29 sq ft
Example
House Size Fan Capacity
Floor Area 8 ft Cielings
(square feet) (minimum cfm)
1,000 sq ft 3,000 cfm
1,200 sq ft 3,600 cfm
1,400 sq ft 4,200 cfm
1,600 sq ft 4,800 cfm
1,800 sq ft 5,400 cfm
2,000 sq ft 6,000 cfm
2,200 sq ft 6,600 cfm
2,400 sq ft 7,200 cfm

Exhaust and Inlet Requirements
After selecting the proper fan size, verify that you have an
adequate amount of net free vent area (NFVA) in your attic
to allow the fan to work at peak efficiency. Use the NFVA
figures recommended by the fan manufacturer, or make sure
you have one square foot of NFVA per 750 cfm fan capacity,
as shown in table to the left of the example.
After determining the minimum NFVA needed for your
Whole House Fan, the existing vents in your attic will need
to be measured to verify you have enough venting. Count
and measure each type of attic vent and multiply by the
reduction factor in the lower table. This will determine the
actual NFVA needed in your attic.
Your attic has 2 metal louvered gable vents
with 1/4" screen, each measuring 18" x 24"
18" x 24" = 432 sq. in. X 1 ft. = 3 sq ft
144 sq. in. x by 2 vents
6 sq ft
Use the .75 reduction factor for metal louvers
with 1/4" screen, so 6 sq ft x .75 = 4.5 sq ft
In this example, there is a total of 4.5 sq ft
of NFVA in the attic
If the 4.5 sq ft meets the minimum NFVA
needed for the size fan being installed, no extra
venting is required. If it does not, extra attic
vents will need to be installed.
Placement and Installation
The Whole House Fan should be placed as near the center
of the home as possible. This will allow the fan to pull air
equally from all intake locations
(open doors and windows) around
the house.
Typically, Whole House Fans are
installed in a hallway ceiling
(over the top of the ceiling joist)
in a horizontal position to expel
hot air from the house into the
attic and out the attic vents. If the
configuration of the house does
not allow for horizontal placement, vertically installed fans
with mechanically operable louvers are available.
Always follow the manufacturer’s suggested methods
when installing a Whole House Fan. The following are
some additional points to consider:
•
Most Whole House Fans mount over the ceiling joist,
and blocking is placed to create a frame support for the
fan. Be careful, do not cut into any truss members!
Engineered trusses are an integral component of your
roof structure, and may not be altered in any way without
additional engineering.
•
Wall-mounted controls should be placed higher than
regular light switches to prevent inadvertent operation of
the fan.
•
All electrical work must meet the California Electrical
Code (CEC).
•
During operation, Whole House Fans pressurize the attic,
so care must be taken to seal cracks or gaps in the
ceiling. This will prevent the hot air in the attic from being
pushed back into the living space.
•
If you have loose fill
insulation in the attic,
push back and block
with flexible batt
insulation to create a
perimeter area of at least 141/2 inches surrounding
the fan box.
•
A building permit may be required. Check with
your local building department for requirements
and more information.
Safety
A Whole House Fan is capable of pulling large quantities of
air in the home. If not enough windows are open, the fan
could backdraft a combustion appliance—such as a gas
water heater located inside a louvered closet door—pulling
dangerous carbon monoxide gases into the living space.
In addition, please adhere to the following safety
precautions:
•
Do not install a Whole House Fan in an attic containing a
gas water heater, or a gas furnace with a standing pilot.
Installation of a Whole House Fan may be possible
if the attic furnace is a closed combustion unit with an
electronic ignition. However, do not run the Whole
House Fan and the furnace at the same time.
•
When installing a belt drive unit, a manual on/off switch
should be wired into the fan circuit so the unit can be
disabled during maintenance. The manual on/off switch
should be installed in the attic near the fan.
•
Don’t use the fireplace while the Whole House Fan is in
use, and close the fireplace damper to avoid blowing
ashes.
•
If allergies are a consideration or frequent dust is present
a Whole House Fan may have drawbacks since it pulls
outside air into the home.
For More Information
Visit www.pge.com/foryourhome or call
PG&E’s Smarter Energy Line at 1.800.933.9555.
Example
Funding for this Technical Sheet is provided by California utility customers and
administered by Pacific Gas and Electric Company, under the auspices of the
California Public Utilities Commission.
© 4.04 Pacific Gas and Electric Company.
Fan Minimum
Capacity Attic NFVA
3,000 cfm 4.0 sq ft
3,600 cfm 4.8 sq ft
4,200 cfm 5.6 sq ft
4,800 cfm 6.4 sq ft
5,400 cfm 7.2 sq ft
6,000 cfm 8.0 sq ft
6,600 cfm 8.8 sq ft
7,200 cfm 9.6 sq ft
* Values are calculated using
the formula:
Fan Capacity (cfm) ÷ 750 =
Minimum NFVA
SUGGESTED SCREEN AND LOUVER REDUCTION FACTORS FOR AIR VENTS
1/4" Screen
(Hardware
Cloth)
1/4" Screen
with Metal
Louvers
1/4" Screen
with Wood
Louvers
Insect Screen
(Mesh
under 1/4")
Insect Screen
with Metal
Louvers
Insect Screen
with Wood
Louvers
0.90 (90%) 0.75 (75%) 0.25 (25%) 0.50 (50%) 0.50 (50%) 0.25 (25%)
/

